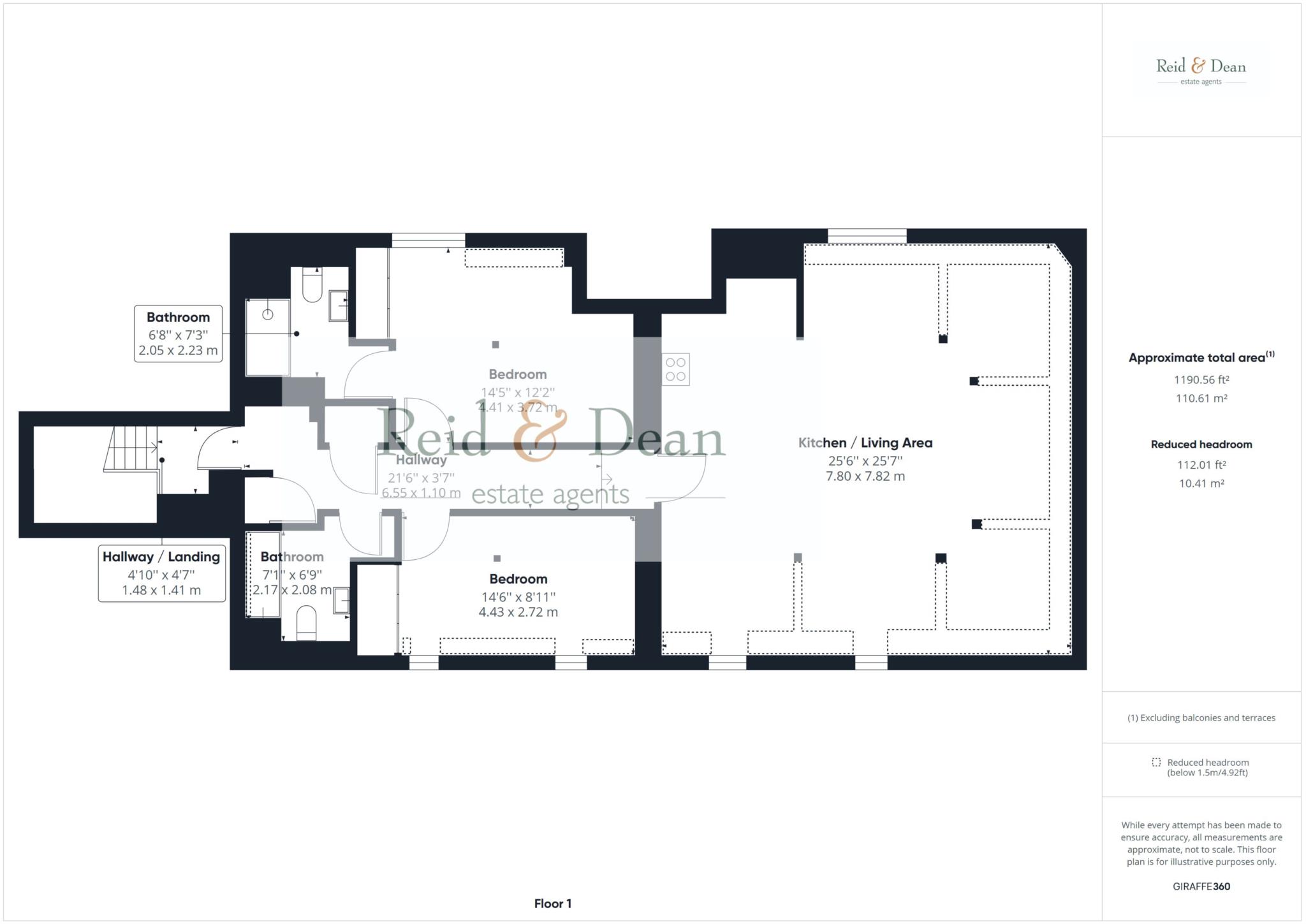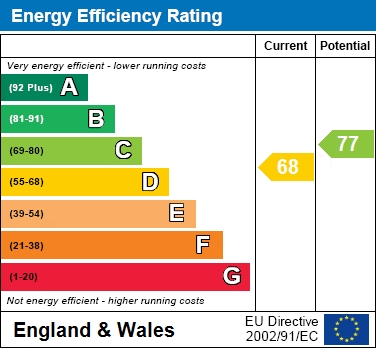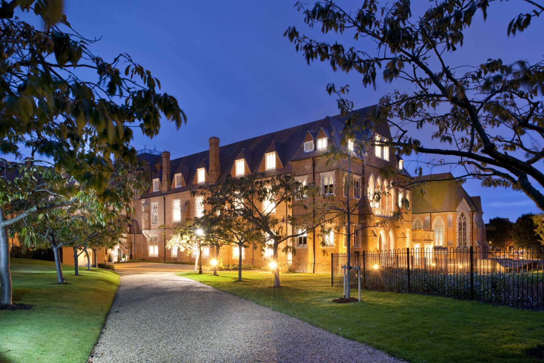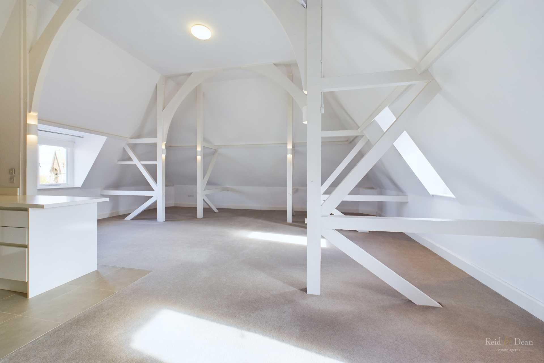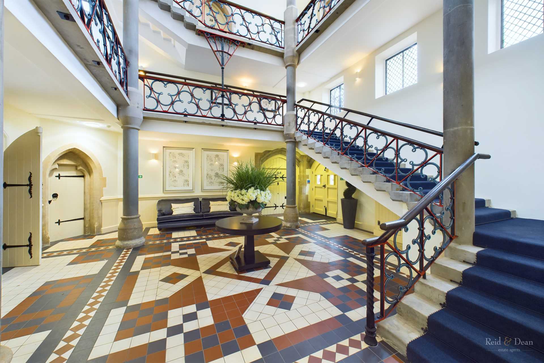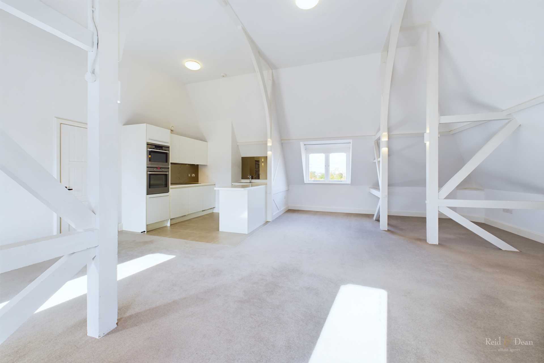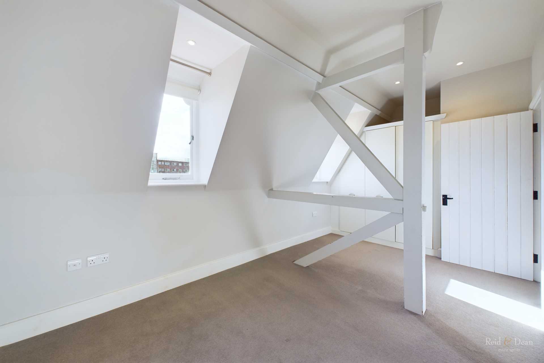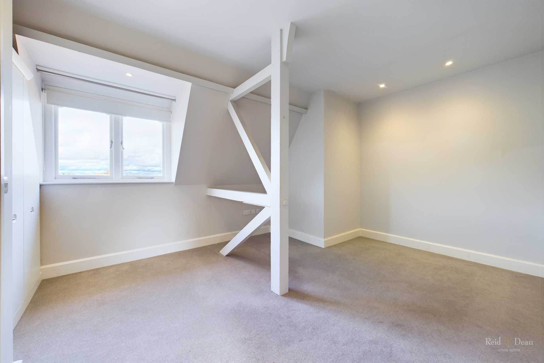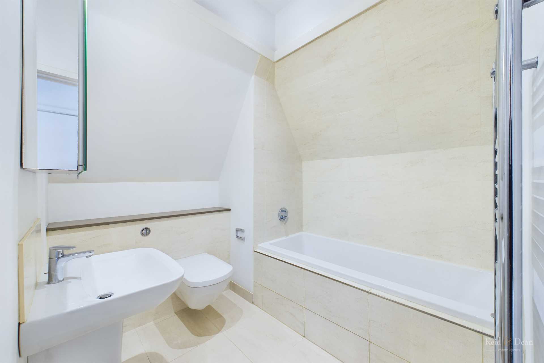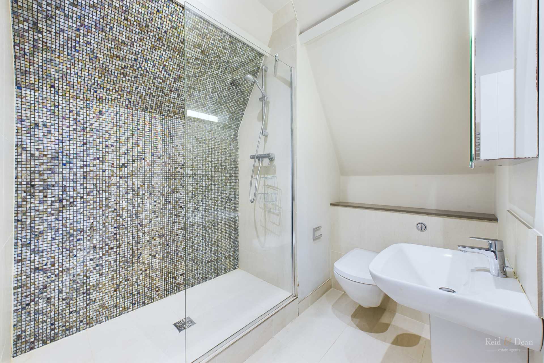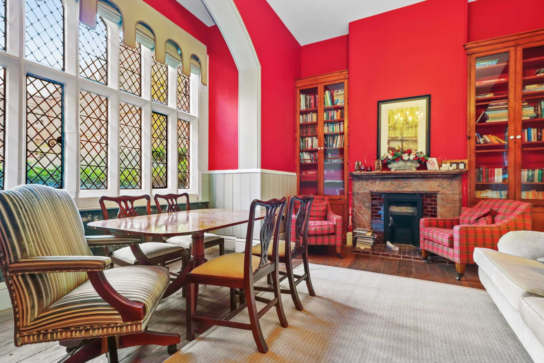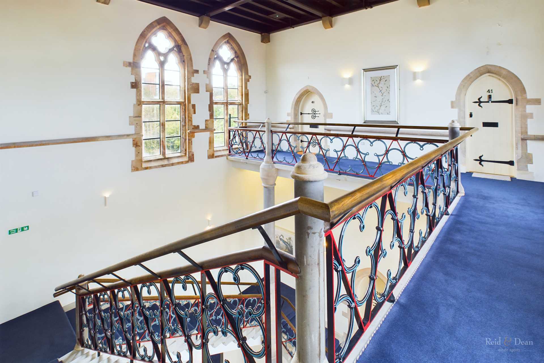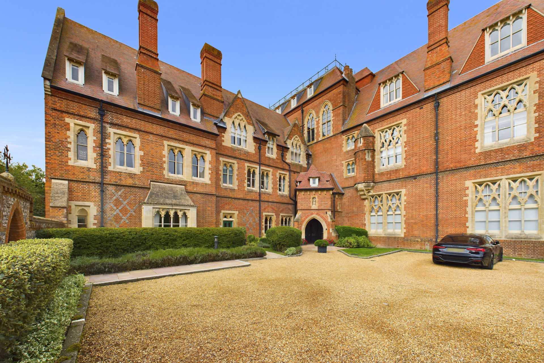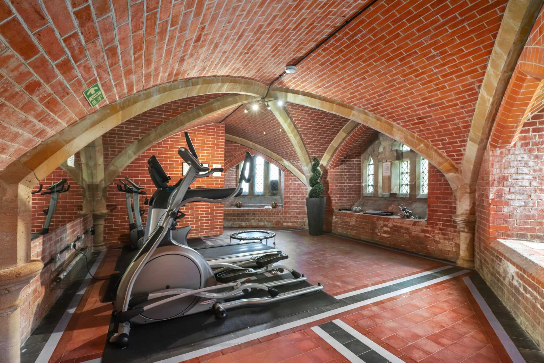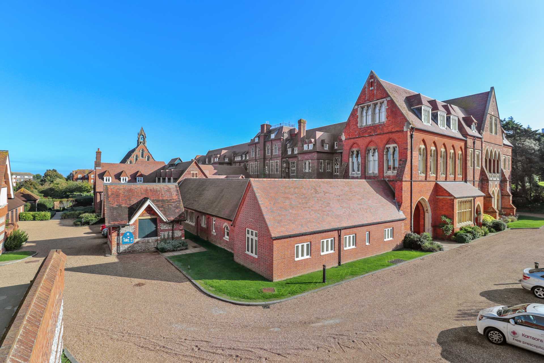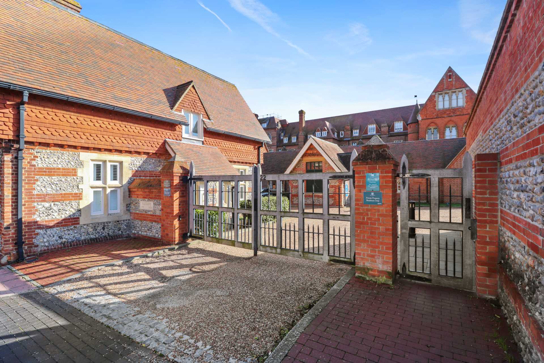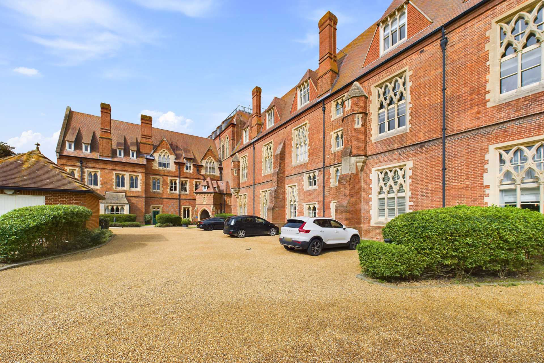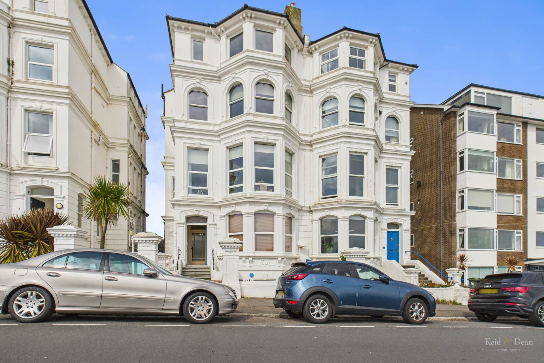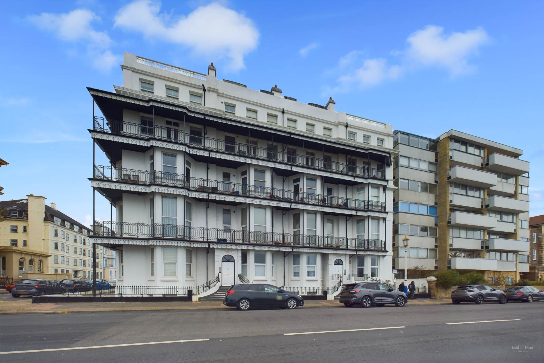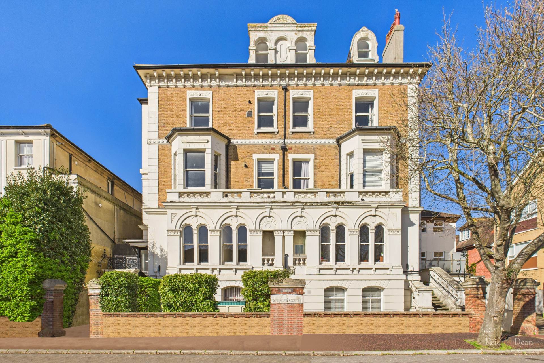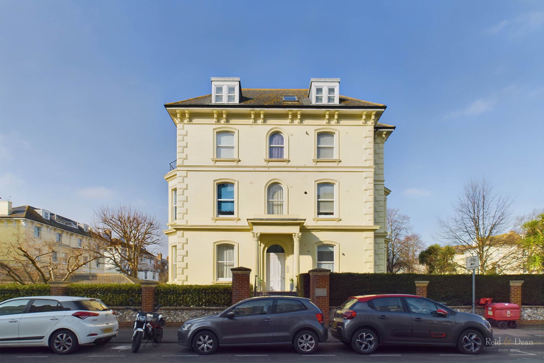Key features
- All Saints, Meads
- Stunning Gothic Style Residence
- Two Bedrooms With Built In Wardrobes
- Double Aspect Living Room With Feature Eaves
- Residents` Gym & Library
- En Suite & Family Bathroom
- Access Via Ornate Staircase Or Lift
- EPC Grade - D Council Tax Band - D
Full property description
*** Guide Price £300,000 – £325,000 ***
All Saints was converted by renowned developer Berkeley Homes. The Grade II* listed former hospital and chapel was designed in 1867 by the `gentleman` architect Henry Woodyer in the Victorian Gothic style. Offering a unique lifestyle, surrounded by landscaped grounds and nestled between the glorious seafront, South Downs National Park and Meads Village.
Situated on the top floor, the apartment comprises an entrance hall leading to the open-plan living room and kitchen/breakfast area. The main bedroom includes a luxury en-suite shower room. There is also a double guest bedroom and further luxury bathroom.
The kitchen is exceptionally well fitted with integrated AEG stainless steel fan oven, ceramic hob with concealed extractor hood, integrated fridge freezer, dishwasher & washing machine whilst also boasting gorgeous white high gloss units and bronze mirrored glass splashbacks with under unit lighting.
Both bathrooms are fitted with Villeroy & Boch suites. The apartment has under floor heating throughout and a pressurised hot water system.
The gated development promotes incredible communal grounds, as well as a reading room and private gym located in the former crypt.
Meads village, with its choice of pubs, cafes and independent shops is nearby, as is the Grand Hotel, currently the only coastal property to maintain a 5-star rating, and Mirabelle Restaurant. Eastbourne town centre, the Beacon shopping centre and railway station are to be found within two miles.
Eastbourne is well served with a range of sporting and recreational facilities, including three golf courses, the Devonshire Tennis Club and Sovereign Harbour yachting marina. Both Bede`s and St Andrew`s Preparatory and St Johns C of E Primary school are within close walking distance.
Notice
Please note we have not tested any apparatus, fixtures, fittings, or services. Interested parties must undertake their own investigation into the working order of these items. All measurements are approximate and photographs provided for guidance only.
Council Tax
Eastbourne Borough Council, Band D
Ground Rent
£633.74 Yearly
Service Charge
£4,375.58 Yearly
Lease Length
107 Years
Utilities
Electric: Mains Supply
Gas: None
Water: Mains Supply
Sewerage: None
Broadband: None
Telephone: None
Other Items
Heating: Under Floor Heating
Garden/Outside Space: No
Parking: Yes
Garage: No
Stone Stairs and lift to second floor
Entrance Hall
Stairs to landing and main hallway.
Living Room - 25'8" (7.82m) Max x 25'7" (7.8m) Max
Dual aspect room with sea views and views to the South Downs. High vaulted ceiling, eaves timbers creating sectional areas.
Modern Kitchen Breakfast Area - 10'6" (3.2m) x 8'6" (2.59m)
Range of white base and wall units and built in appliances including an induction hob, electric oven & microwave, dish washer and built in fridge freezer. Sink unit with mono block mixer tap and work surfaces.
Main Bedroom - 15'0" (4.57m) x 12'3" (3.73m)
Built in wardrobes, eaves timbers creating sectional areas
En Suite Shower Room
Walk in shower cubicle, hand basin, low level wc, part tiled walls and tiled floor. Heated towel rail.
Bedroom 2 - 14'6" (4.42m) x 9'0" (2.74m)
View to sea, windows, eaves timbers creating sectional area, built in wardrobes.
Bathroom
Panelled bath, mixer spray unit, hand basin, low level wc, part tiled walls and tiled floor.Heated towel rail.
Communal Grounds and Facilities
Externally the All Saints development has extensive landscaped gardens and the apartments are accessed via driveways through electric gates. To the main buildings. There is a communal reading room and gym located in the crypt.
