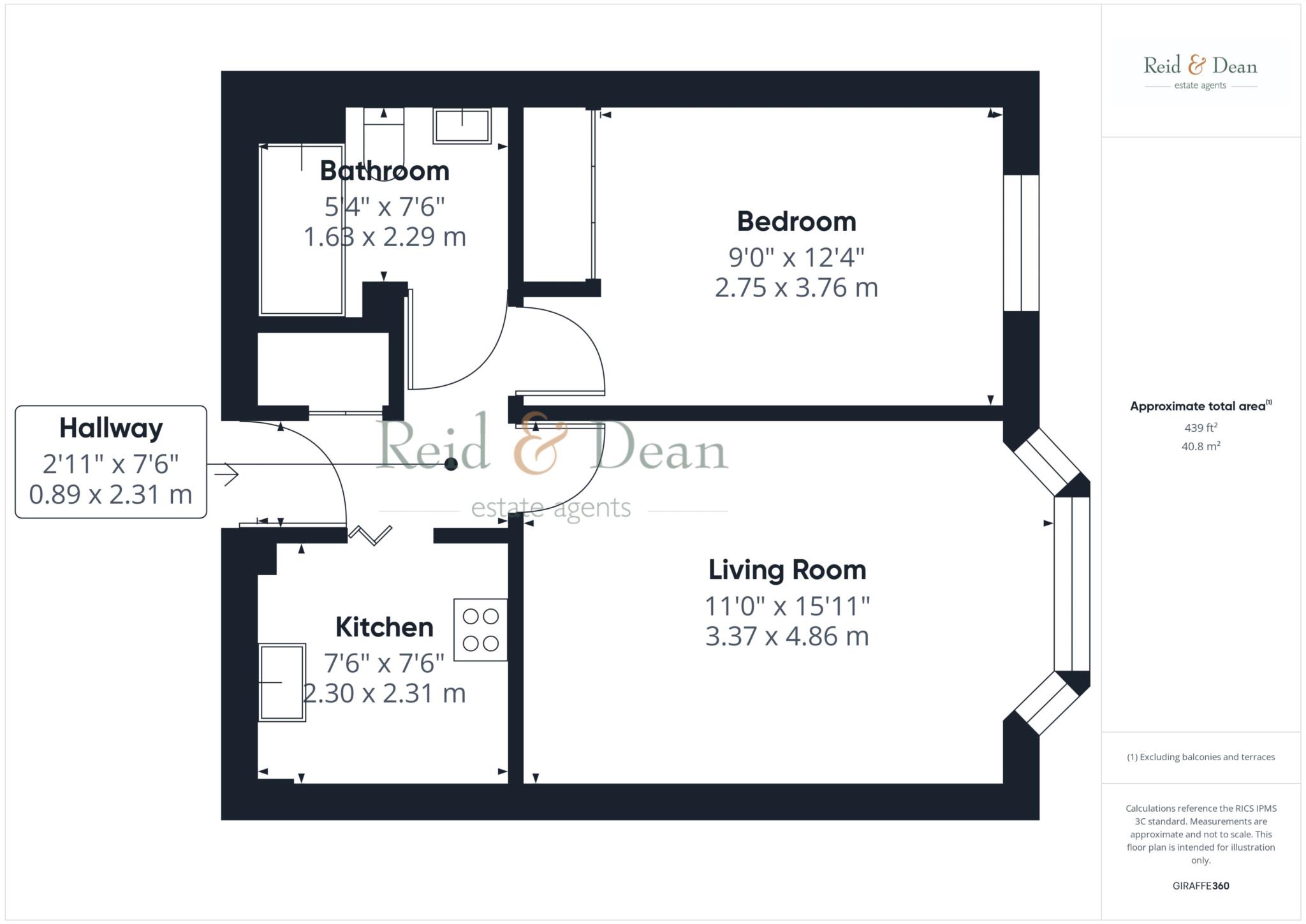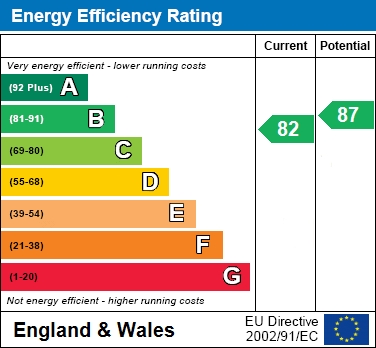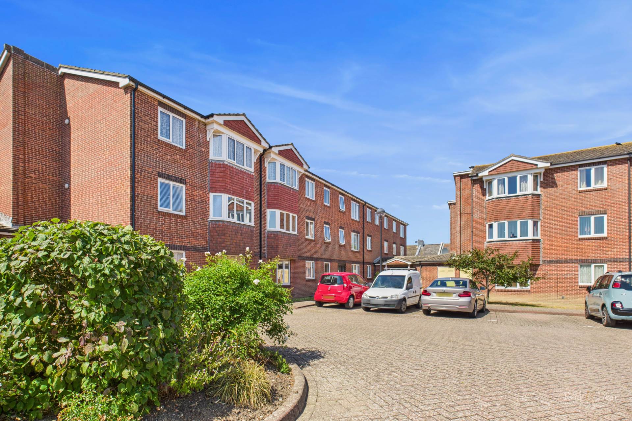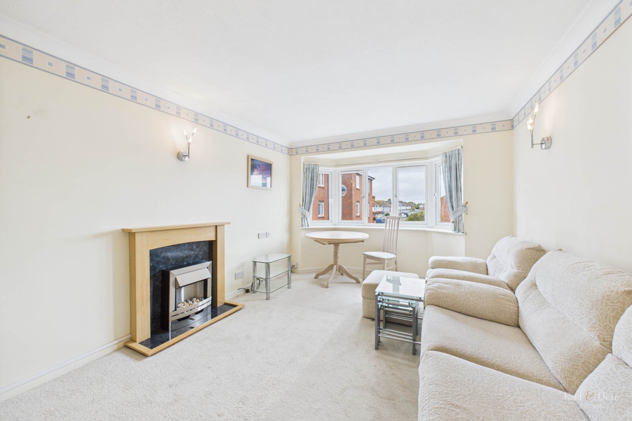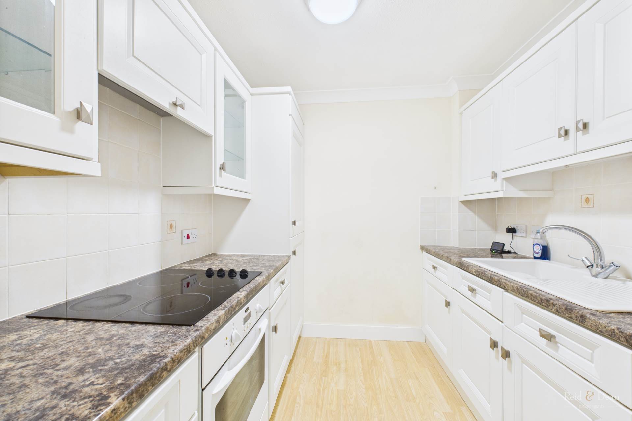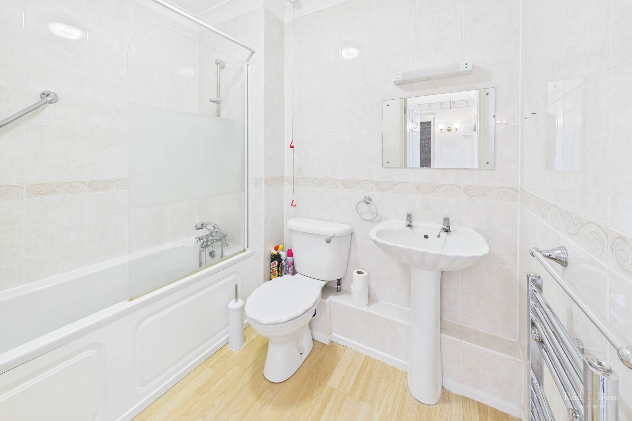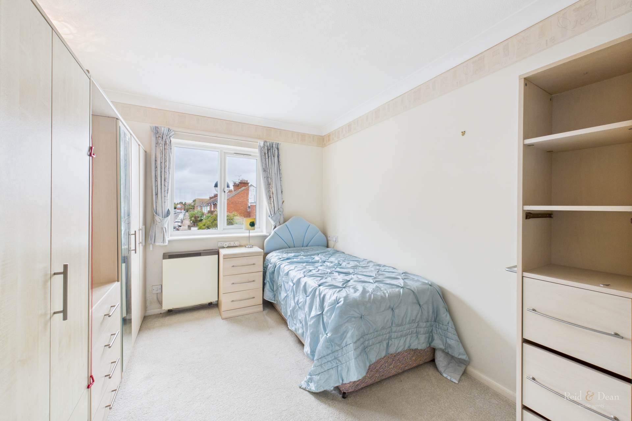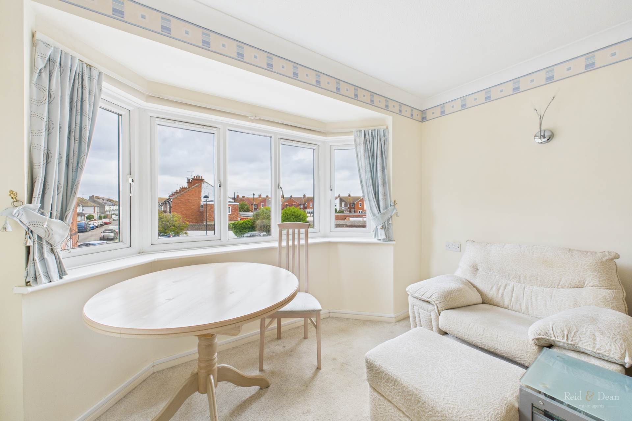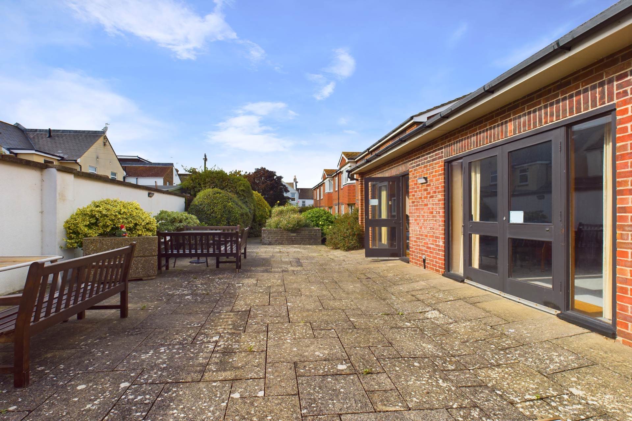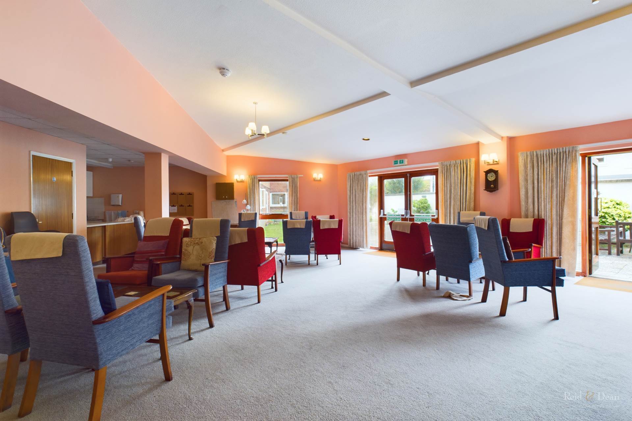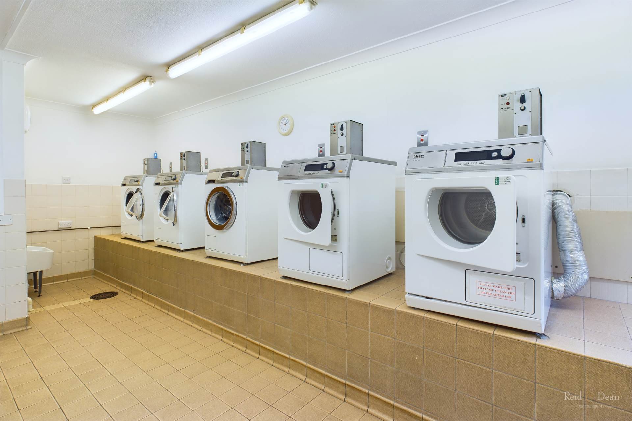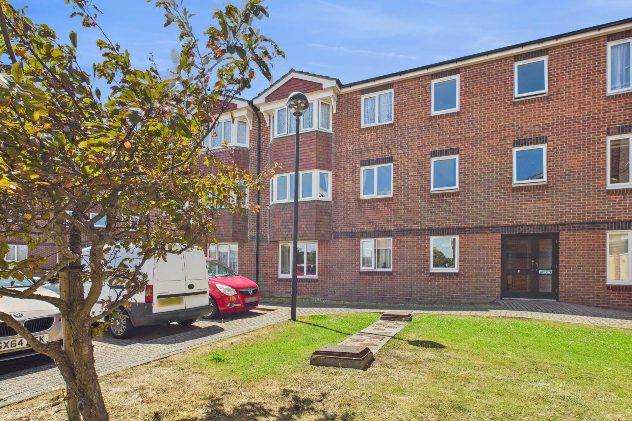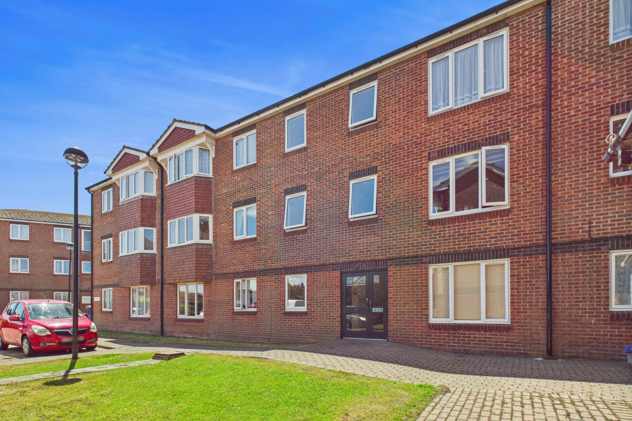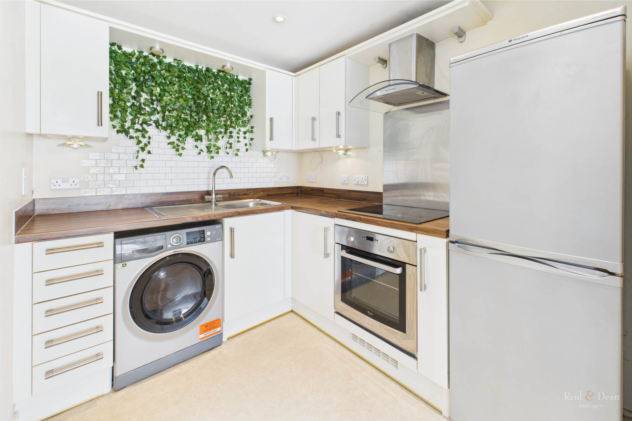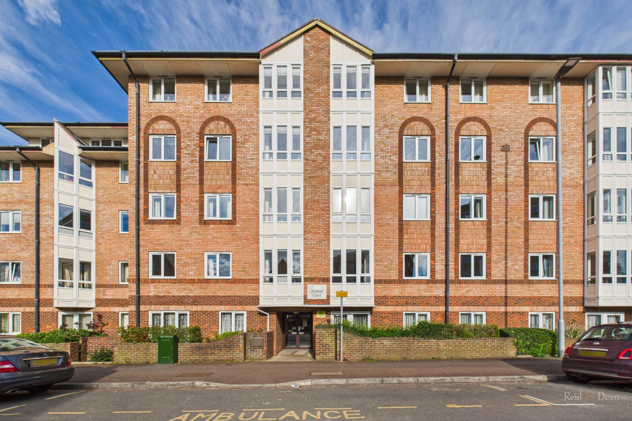Key features
- IMPRESSIVE ONE BEDROOM RETIREMENT FLAT
- SET WITHIN A HIGHLY IMPRESSIVE BUILDING
- SPACIOUS RECEPTION ROOM
- MODERN BATHROOM WITH SHOWER
- GOOD SIZE DOUBLE BEDROOM
- KITCHEN WITH PLENTY OF WALL & BASE UNITS
- COMMUNAL LOUNGE, LAUNDRY ROOM & GARDENS
- OFF STREET PARKING ON A FIRST COME FIRST SERVED BASIS
- CLOSE TO THE SEAFRONT
- NO CHAIN
Full property description
***Guide Price £110,000 – £120,000***
Reid & Dean are pleased to bring to the sales market this well presented ONE BEDROOM first floor retirement flat set within an extremely popular block in a desirable location just off the seafront in the Redoubt area of Eastbourne. The flat is accessed via a passenger lift or via stairs and offers a spacious reception room with bay window overlooking the communal grounds. The kitchen has plenty of wall and base units and has a built in cooker, hob and fridge freezer. The double bedroom is a good size and offers plenty of room for storage whilst the bathroom has a bath, wash hand basin and w.c. The building has an impressive communal lounge, laundry room and gardens all for use by the residents and there is also off street parking on a first come first served basis. .
Notice
Please note we have not tested any apparatus, fixtures, fittings, or services. Interested parties must undertake their own investigation into the working order of these items. All measurements are approximate and photographs provided for guidance only.
Council Tax
Eastbourne Borough Council, Band B
Ground Rent
£150.00 Yearly
Service Charge
£1,970.00 Yearly
Lease Length
62 Years
Utilities
Electric: Unknown
Gas: None
Water: Unknown
Sewerage: Unknown
Broadband: Unknown
Telephone: Unknown
Other Items
Heating: Not Specified
Garden/Outside Space: No
Parking: Yes
Garage: No
The property is accessed via the communal entrance then via a passenger lift or stairs to the first floor.
Entrance
Private door opening to the hallway that has carpeted flooring, door entry system, Lifeline pull cord, storage cupboard.
Reception Room - 15'11" (4.85m) x 11'0" (3.35m)
With carpeted flooring, double glazed rear aspect bay window, electric heating, electric fireplace, Lifeline pull cord.
Kitchen
With a range of wall and base units, built in electric oven, electric hob, sink, Lifline pull cord.
Bedroom - 12'4" (3.76m) x 9'0" (2.74m)
With carpeted flooring, double glazed front aspect window, electric heating, built in mirrored wardrobe, Lifeline pull cord.
Bathroom
With a wash hand basin, low level w.c.Bath with shower over, Lifeline pull cord
Communal Facilities
The building has a residents lounge and a laundry room.
Residents Parking
On a first come first served basis.
Communal Gardens
