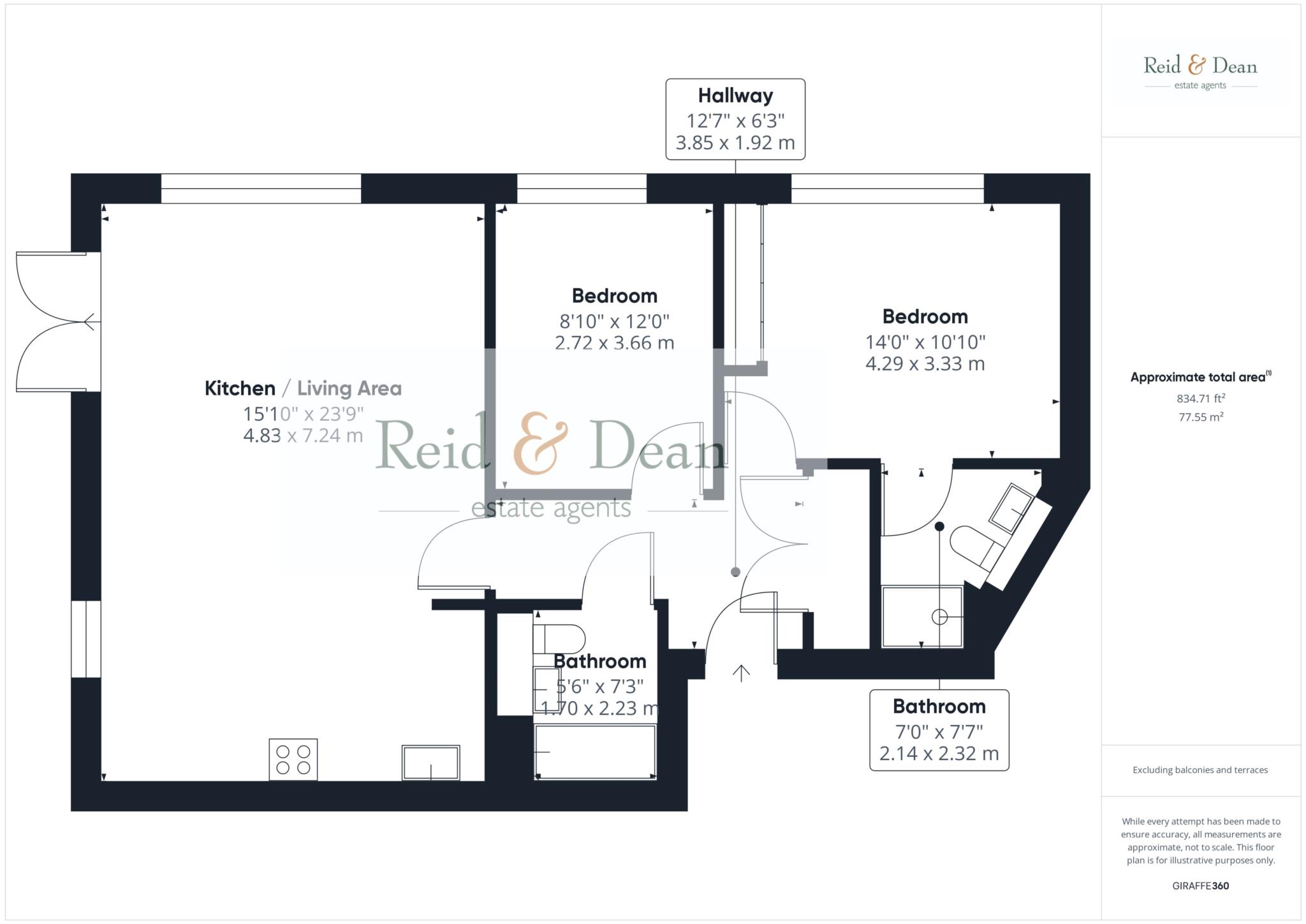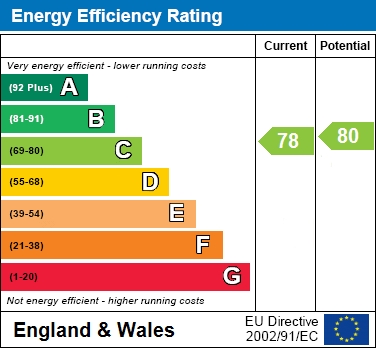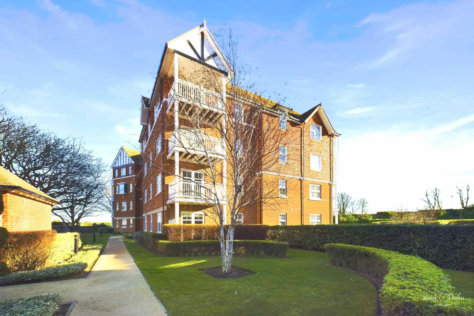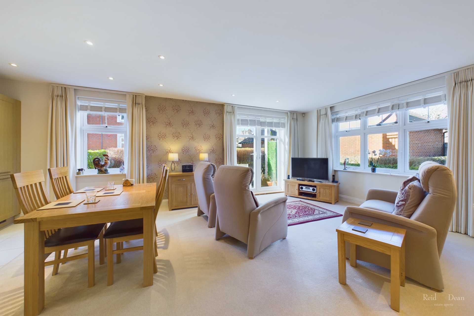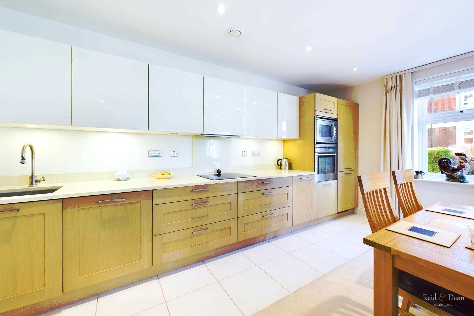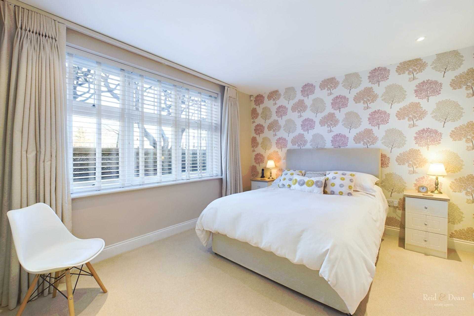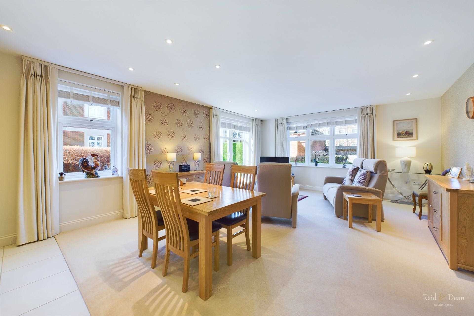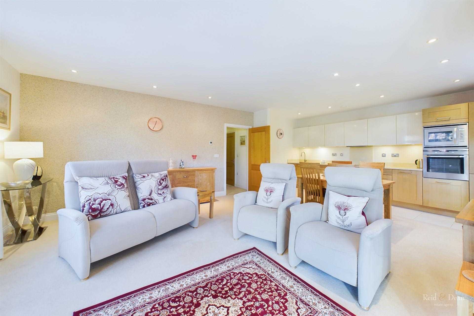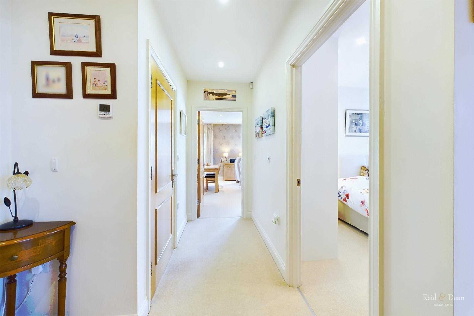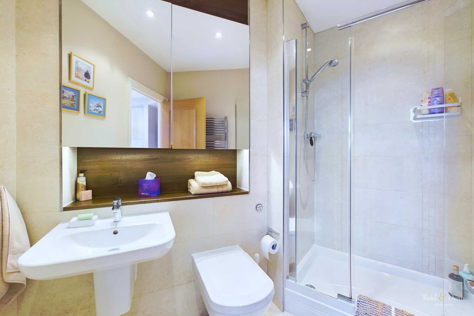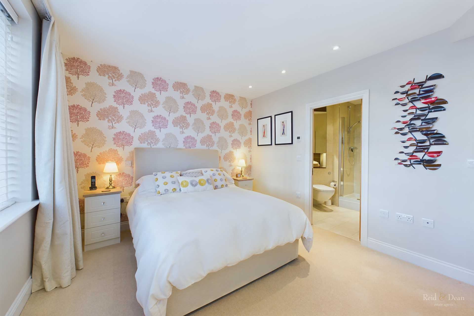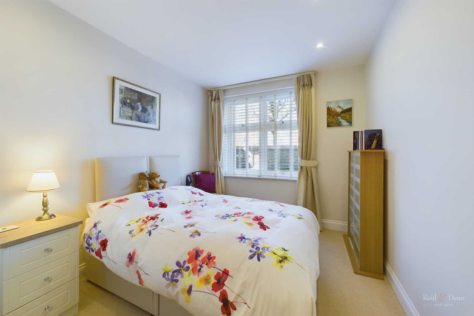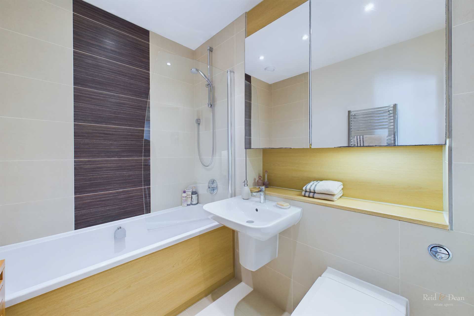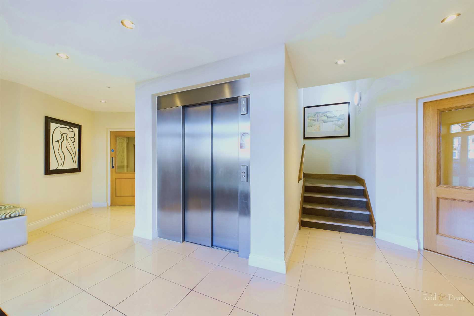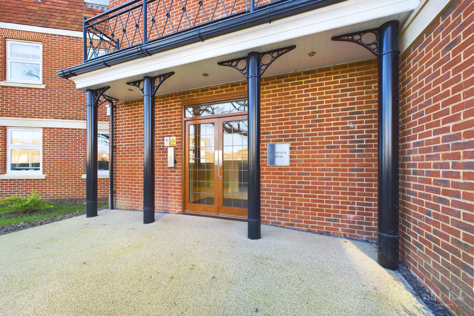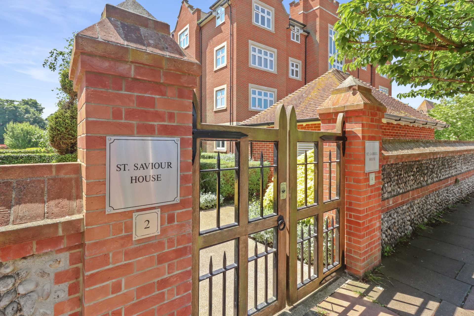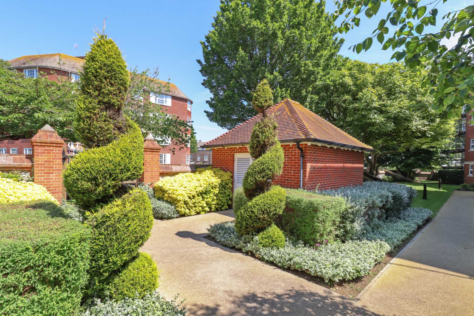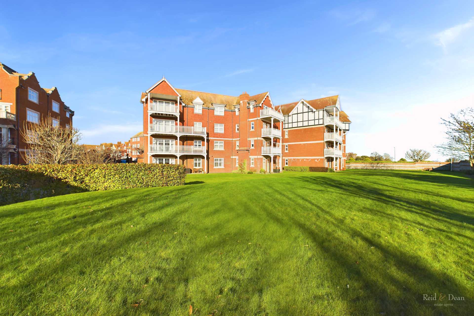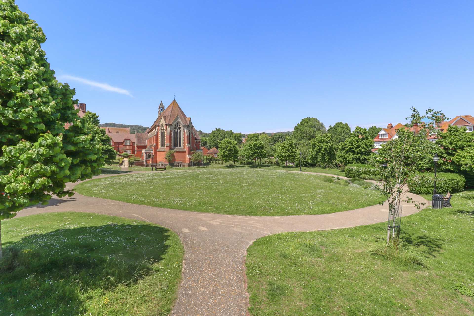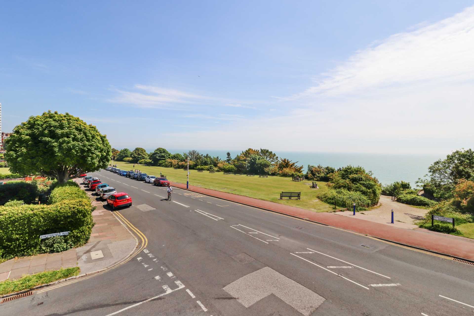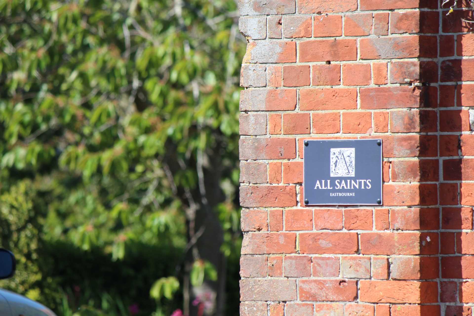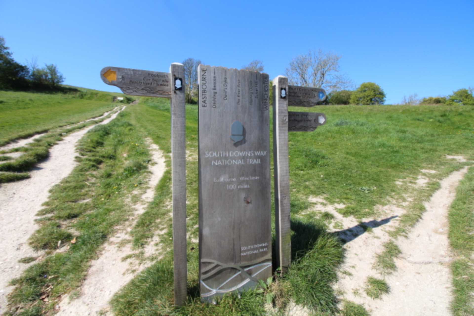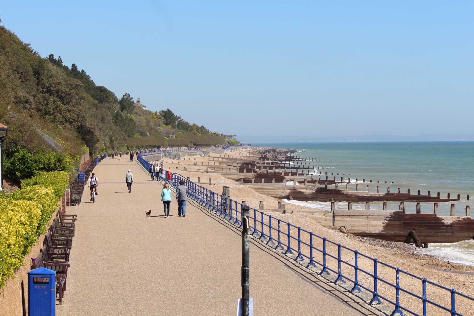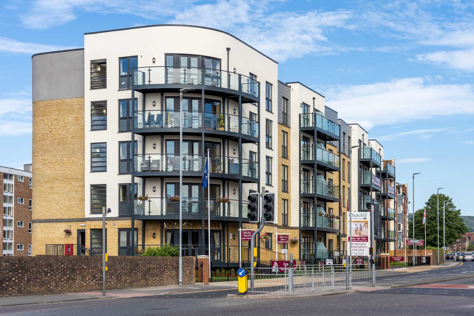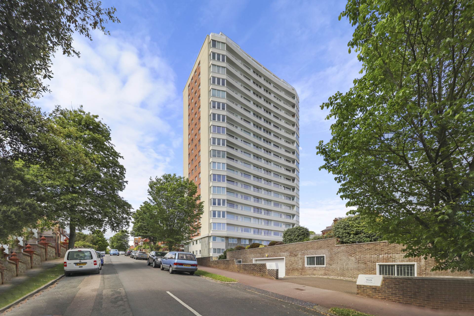Key features
- Prestigious All Saints Development
- Luxury Ground Floor Apartment
- Private Patio Terrace & Communal Grounds
- Two Luxury Bath/Shower Rooms
- Stunning Kitchen with AEG Appliances
- Under Floor Heating
- Secure Underground Car Parking
- Council Tax Band F & EPC Rating C
Full property description
St Saviour House forms part of the prestigious All Saints development, constructed by Berkeley Homes in 2008. Built in the landscaped grounds of a beautiful Victorian building and chapel, the apartments reflect the exceptional architecture, whilst providing a stylish and contemporary home by the sea.
Situated on the ground floor, the apartment briefly comprises a spacious entrance hall, with doors leading to all principal rooms, a dual aspect living room, open plan to the kitchen, two double bedrooms (one en-suite) and a family bathroom. There is also a useful utility cupboard, containing a pressurised hot water system and space for laundry appliances. The living room enjoys access to a private terrace, screened for privacy.
The kitchen is exceptionally well fitted with composite stone worktops, integrated AEG stainless steel fan oven and combination microwave oven, ceramic hob with concealed extractor hood, integrated fridge freezer and dishwasher.
Both bathrooms are fitted with Villeroy & Boch suites and thermostatically controlled Hansgrohe showers. The apartment has gas fired underfloor heating throughout, and uPVC double glazed windows.
The apartment benefits from secure underground car-parking, accessed directly from the lobby by both stairs and passenger lift. There are also communal storage facilities and a bike store.
Meads village, with its eclectic choice of pubs, cafes and independent shops is nearby, as is the Grand Hotel, currently the only coastal property to maintain a 5 star rating, and Mirabelle Restaurant. Eastbourne town centre, the Beacon shopping centre and railway station are to be found within one mile.
Eastbourne is well served with a range of sporting and recreational facilities, including three golf courses, the Devonshire Tennis Club and Sovereign Harbour yachting marina.
Notice
Please note we have not tested any apparatus, fixtures, fittings, or services. Interested parties must undertake their own investigation into the working order of these items. All measurements are approximate and photographs provided for guidance only.
Council Tax
Eastbourne Borough Council, Band F
Service Charge
£2,659.02 Yearly
Lease Length
995 Years
Utilities
Electric: Mains Supply
Gas: None
Water: Mains Supply
Sewerage: Mains Supply
Broadband: FTTP
Telephone: Landline
Other Items
Heating: Under Floor Heating
Garden/Outside Space: Yes
Parking: Yes
Garage: Yes
Doors lead to all principal rooms.
Laundry
Plumbing for washing machine and space for separate tumble dryer.
Kitchen/Living Room - 15'10" (4.83m) x 23'9" (7.24m)
Dual aspect, with French doors leading to the patio and communal gardens.
Fully fitted with composite stone worktops, stainless steel under mounted sink, integrated AEG fan oven and combination microwave, with concealed extractor above. Integrated Electrolux Fridge Freezer and dishwasher.
Master Bedroom - 14'0" (4.27m) x 10'10" (3.3m)
Bedroom suite with built in wardrobes.
En-Suite Shower Room - 7'0" (2.13m) x 7'7" (2.31m)
Villeroy & Boch suite with Hansgrohe chrome taps. Wall hung basin and WC with concealed cistern. Walk-in shower.
Bedroom 2 - 8'10" (2.69m) x 12'0" (3.66m)
Double guest bedroom with built in wardrobes.
Bathroom - 5'6" (1.68m) x 7'3" (2.21m)
Villeroy & Boch suite with Hansgrohe chrome taps. Wall hung basin and WC with concealed cistern. Bath.
