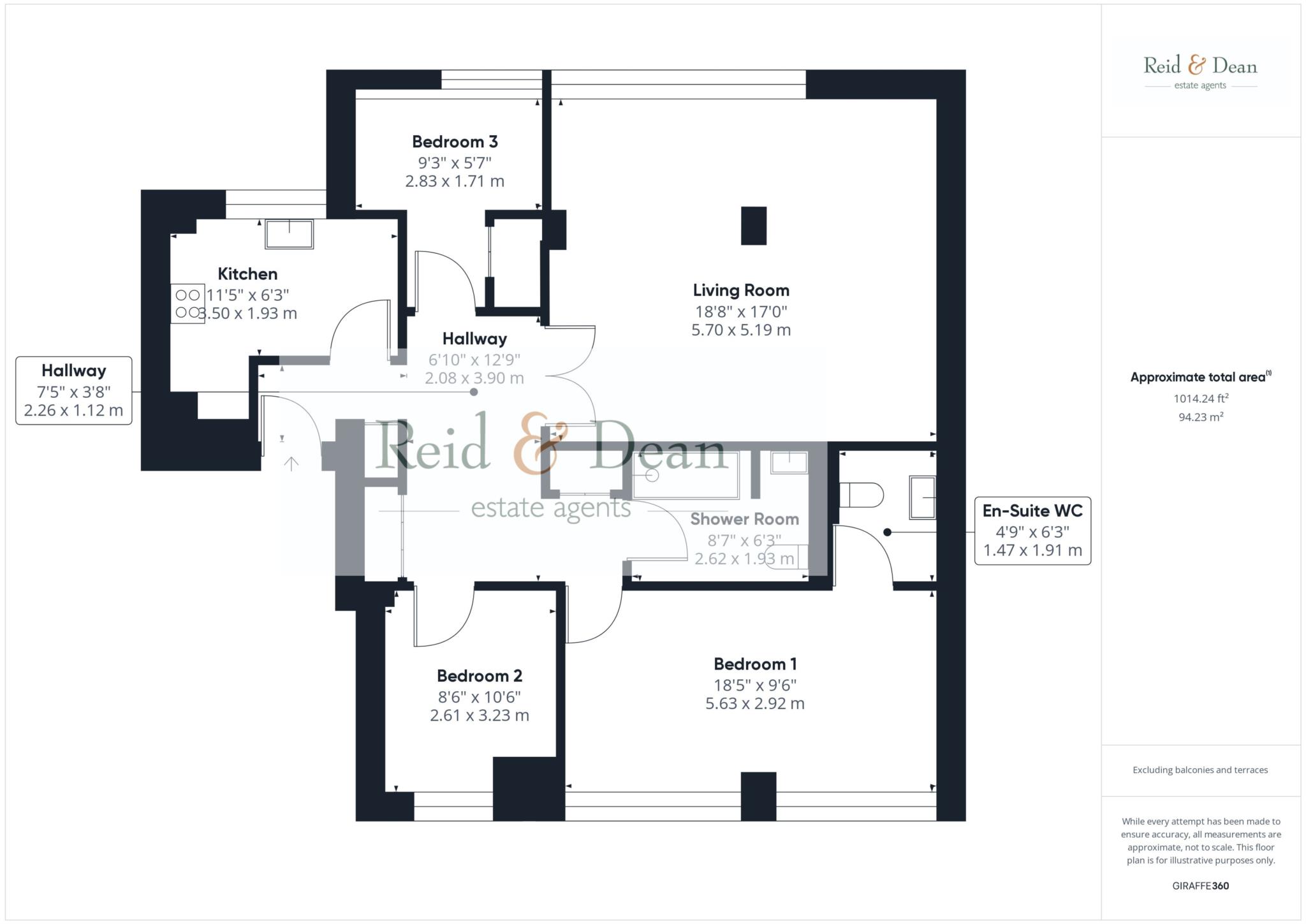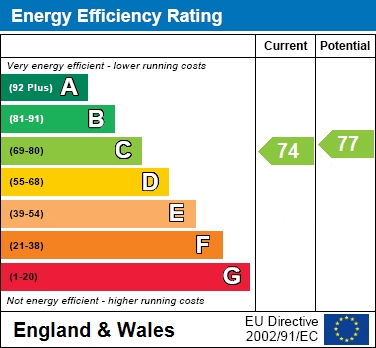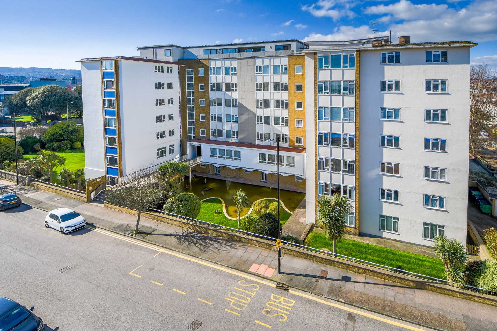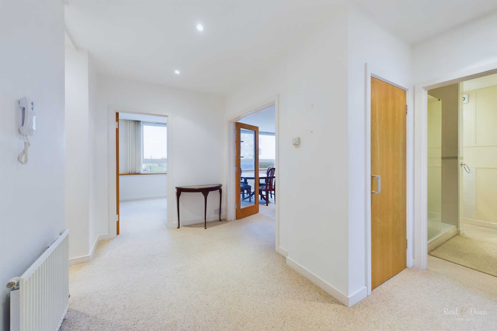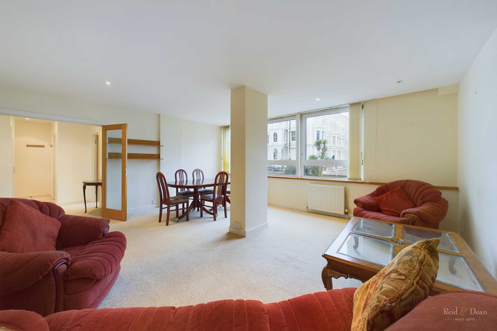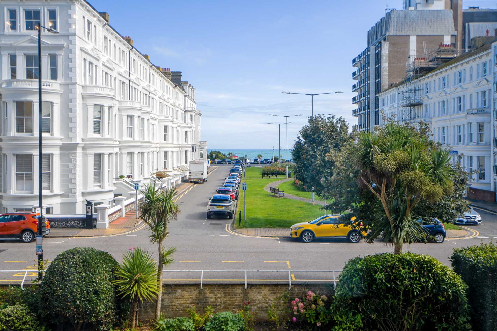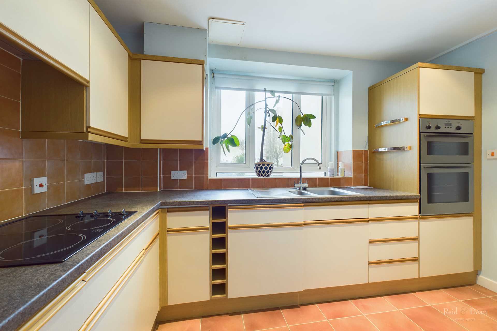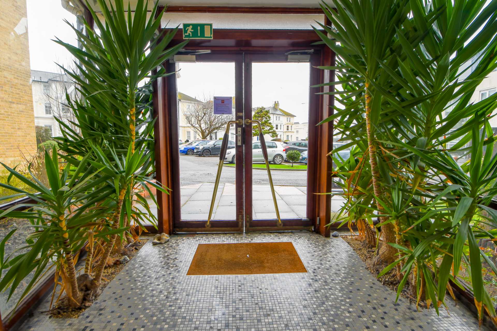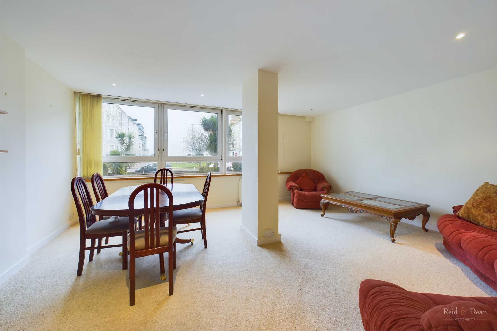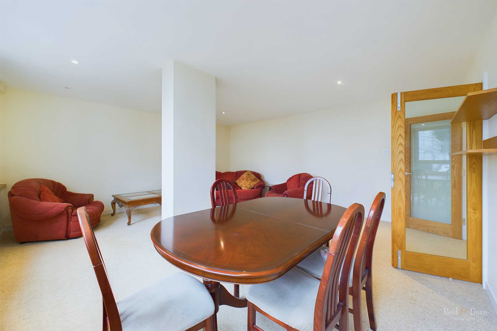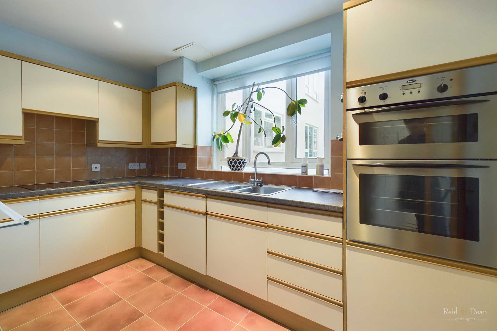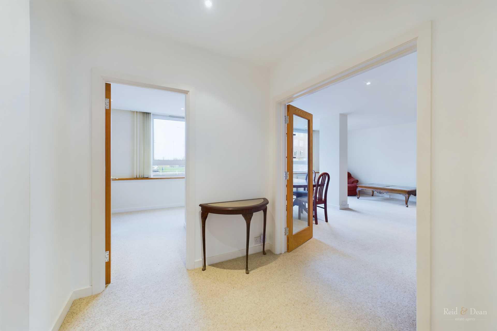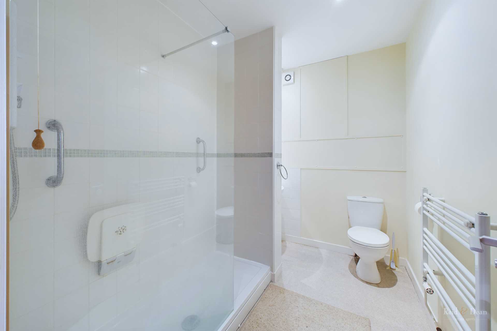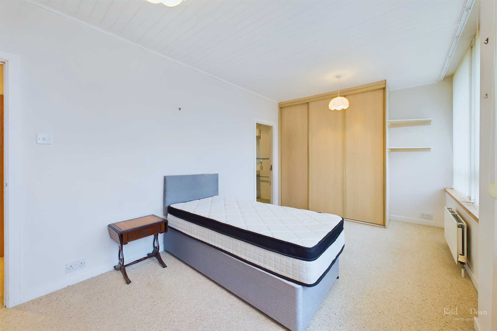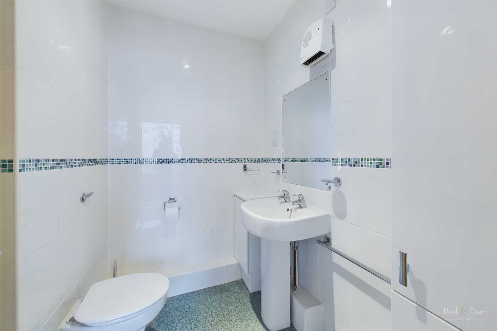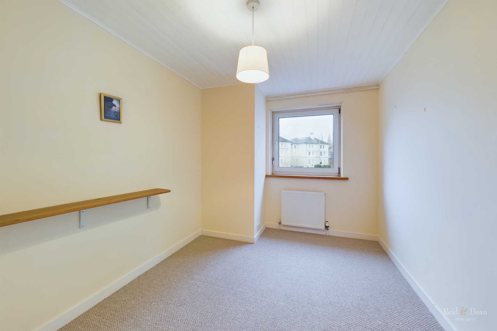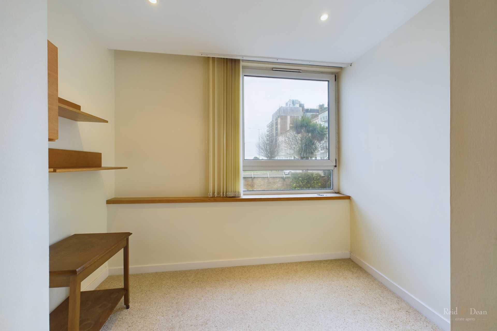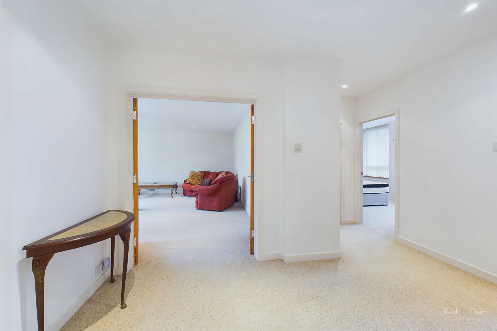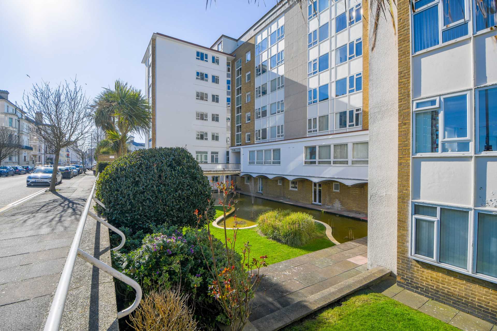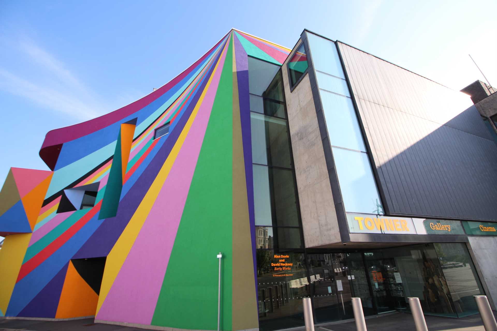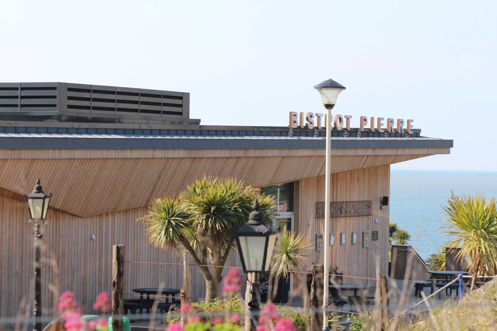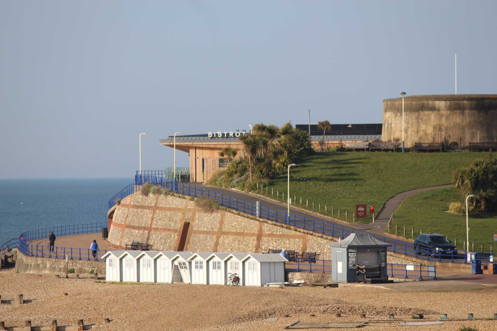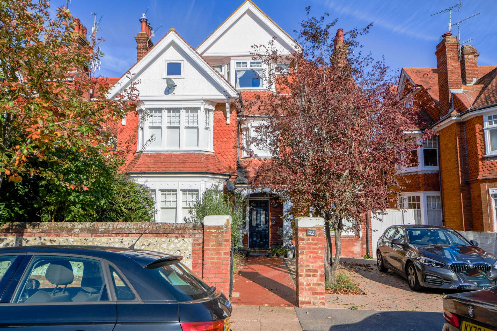Key features
- Spacious 3 Bedroom Apartment
- Popular Park Gates Development
- Views across Howard Square to the Sea
- Close to Theatres, Restaurants & Town Centre
- First Floor with Passenger Lift
- Communal Gardens and Residents` Parking
- Potential to Improve
- Council Tax Band D & EPC Rating C
Full property description
The apartment offers particularly light and spacious accommodation, and presents an opportunity to create a very special town centre home or holiday retreat. Situated on the first floor and accessed via a passenger lift, the apartment is in good order throughout and decorated to a neutral palette.
The hall is a particular feature, with glazed double doors leading to the lounge, creating an ideal space in which to entertain, enjoying views across Howard Square to the sea. There are 3 bedrooms, with the master having an en-suite WC, which could be enlarged to create a shower room (subject to the necessary consents).
There is a fitted kitchen, with integrated appliances and a family shower room. Gas central heating and uPVC double glazed windows.
Chiswick Place connects the Theatre District to the town centre and is home to many of Eastbourne`s favourite restaurants. The Towner Art Gallery, Devonshire Park Tennis Club, seafront and Bandstand are all within close proximity.
what3words /// pilots.lush.gazed
Notice
Please note we have not tested any apparatus, fixtures, fittings, or services. Interested parties must undertake their own investigation into the working order of these items. All measurements are approximate and photographs provided for guidance only.
Council Tax
Eastbourne Borough Council, Band D
Service Charge
£3,800.00 Yearly
Lease Length
98 Years
A spacious hall with double doors to the lounge
Lounge - 18'8" (5.69m) x 17'0" (5.18m)
Views across the water feature and Howard Square to the sea.
Kitchen - 11'5" (3.48m) x 6'3" (1.91m)
Fitted kitchen, with integrated fridge freezer, double oven and washing machine. Glow-Worm boiler.
Master Bedroom - 18'5" (5.61m) x 9'6" (2.9m)
Double Bedroom with built-in wardrobes and views across Chiswick Place.
En-Suite WC - 6'3" (1.91m) x 4'9" (1.45m)
WC and basin.
Bedroom 2 - 10'6" (3.2m) x 8'6" (2.59m)
Guest bedroom with views across Chiswick Place.
Bedroom 3 - 9'3" (2.82m) x 5'7" (1.7m)
With built in wardrobes.
Shower Room - 8'7" (2.62m) x 6'3" (1.91m)
With double shower, vanity unit and WC
