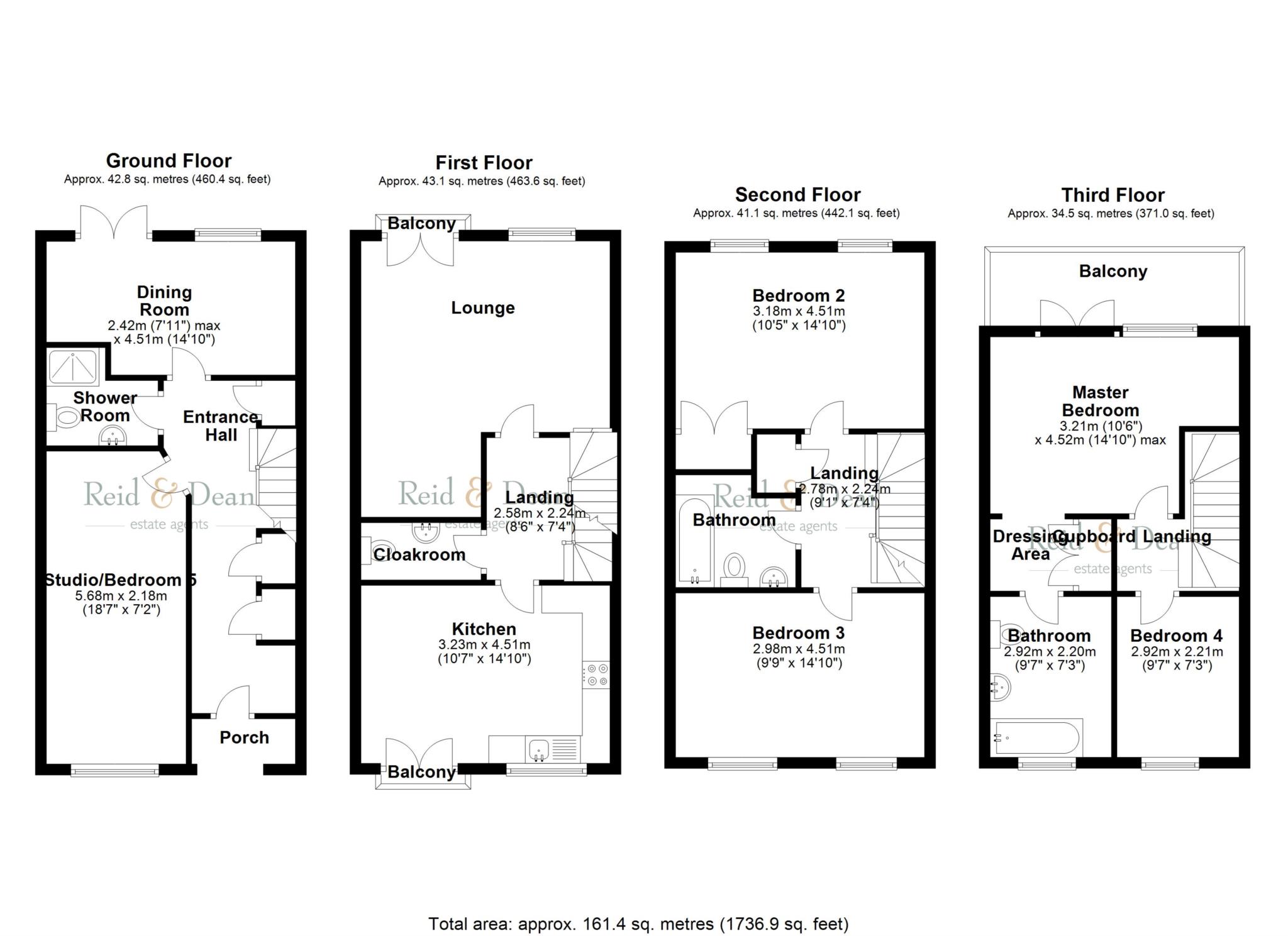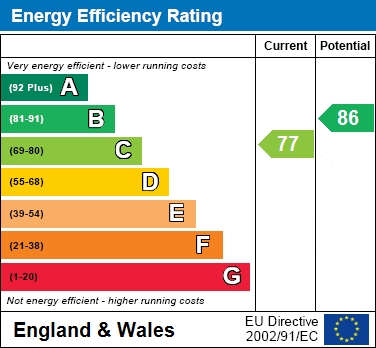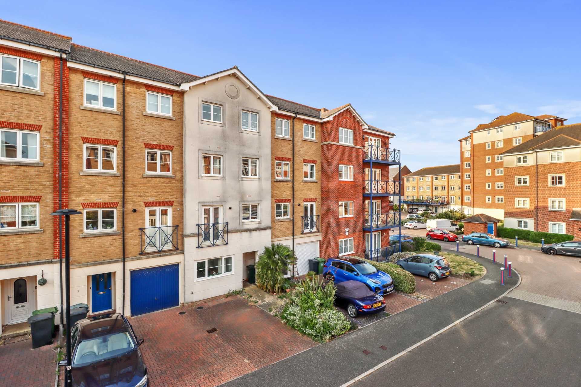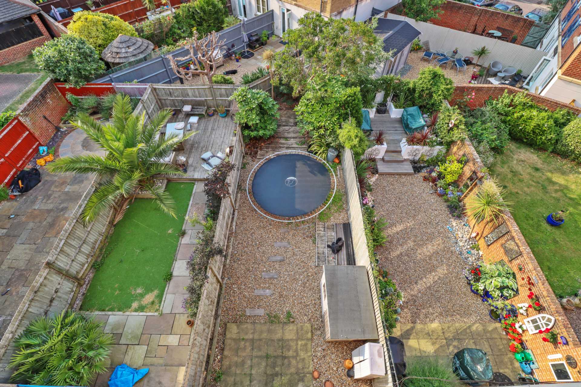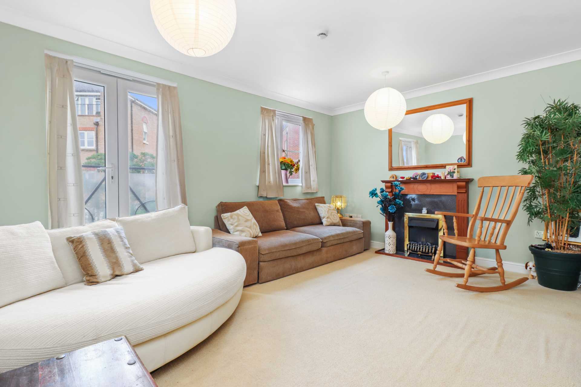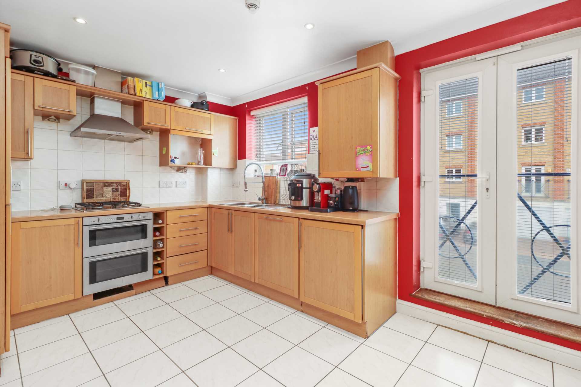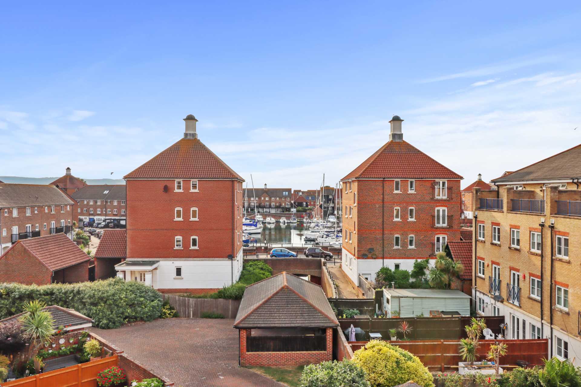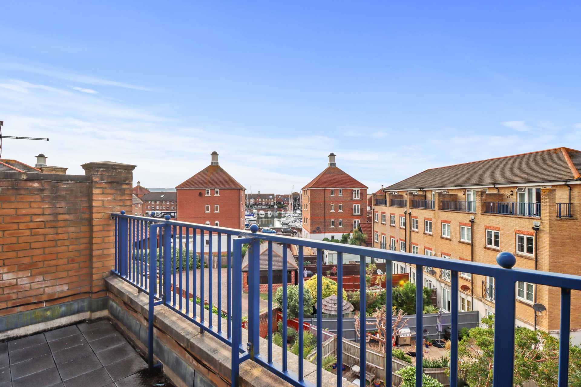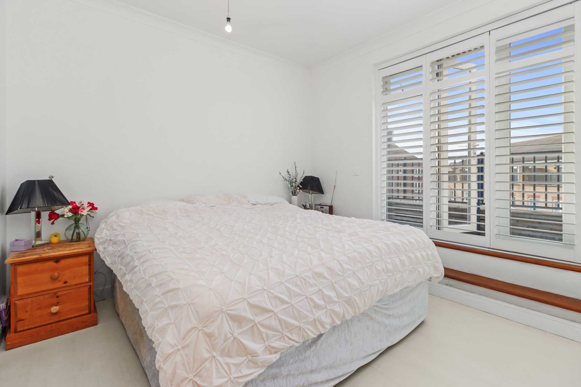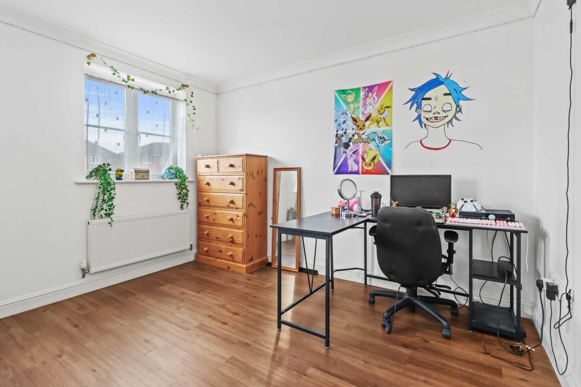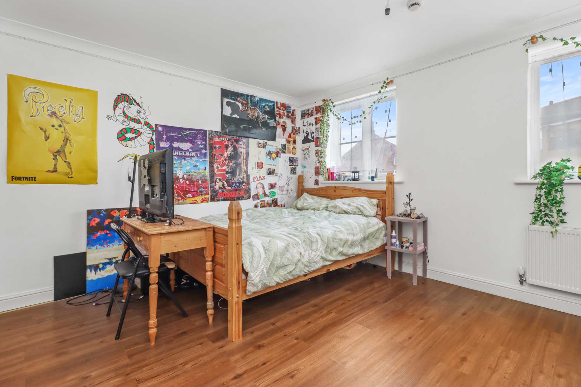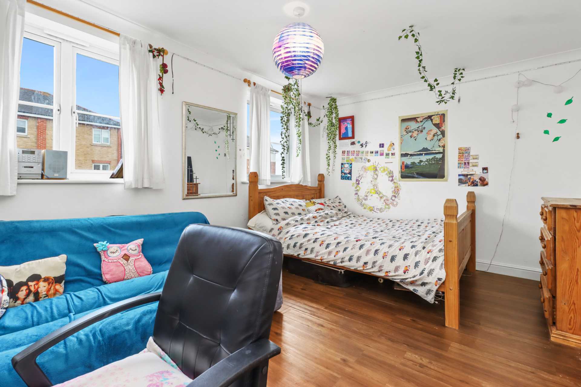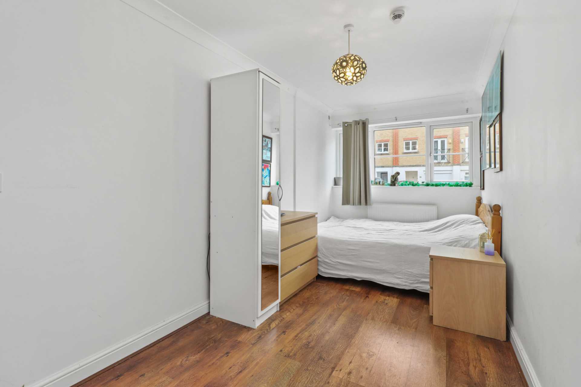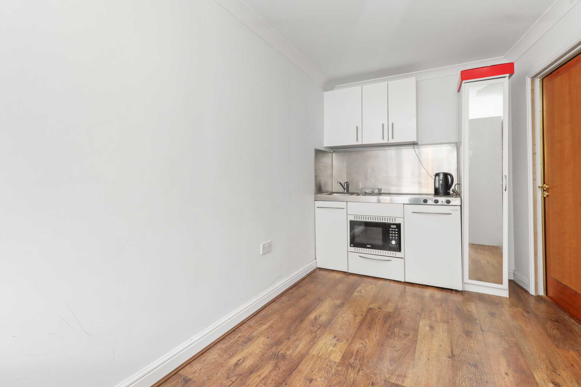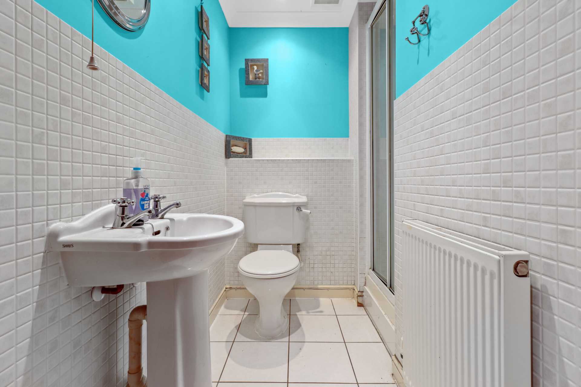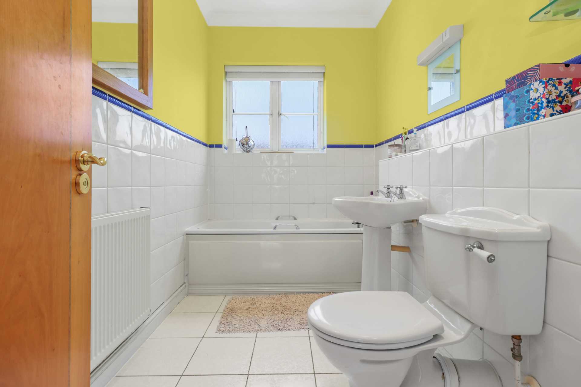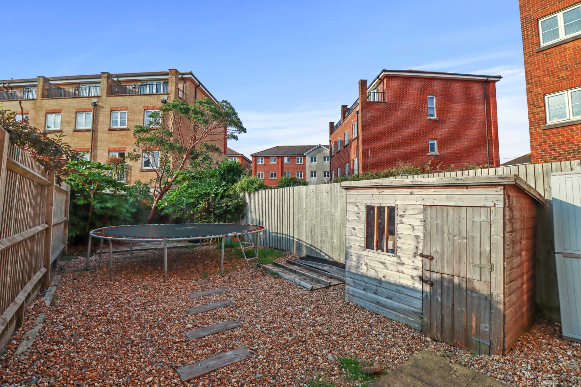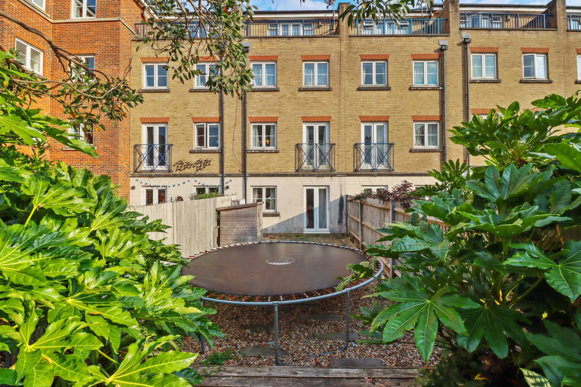Key features
- Prime Harbour Residential Location
- 4/5 Bedroom Family Home
- Flexible and Versatile Accommodation
- Balcony with View to Harbour
- Three Bathrooms
- Large Lounge and Separate Dining Room
- Council Tax Band E - EPC Band - TBC
- Popular South Harbour Development
Full property description
If you have a larger family or are living with relatives then this property could be an ideal home. The property has well proportioned rooms offering mainly double bedrooms. The first floor has the main kitchen breakfast room a cloakroom and an L shaped lounge with double glazed windows and Juliet balcony. There are then two double bedrooms to the second floor and a family bathroom. The master bedroom with dressing area and en-suite bathroom is on the top floor and has a full balcony for sitting out on and enjoying the view to the moored boats on the nearby quay. The ground floor has the bedroom 5 / studio room with a kitchenette then a shower room and a dining room to the rear with access to the garden. Outside there is a front garden with parking and a rear garden with a patio and decking area.
The local area of the Sovereign Harbour has a vibrant activity all year round. You can take your morning coffee on your own balcony or stroll around the harbour and sit at one of the restaurants and cafes and marvel at the ocean going vessels moored in the quays. Take a visit to the Crumbles centre for some retail therapy or continue your walking along the sea front promenade towards the main Eastbourne town centre and the pier. Or if you are brave enough take a swim in the sea. You could even join the Yacht club and learn to sail.
If you want that Sovereign Harbour lifestyle and a larger family home then we recommend you call to book a viewing.
Notice
Please note we have not tested any apparatus, fixtures, fittings, or services. Interested parties must undertake their own investigation into the working order of these items. All measurements are approximate and photographs provided for guidance only.
Council Tax
Eastbourne Borough Council, Band E
Entrance Hall
Door to under stairs storage cupboard
Shower Room
Comprising a shower cubicle, wash hand basin, low level wc, radiator, part tiled walls and tiled flooring.
Dining Room - 14'10" (4.52m) Max x 7'11" (2.41m) Max
Double glazed window, double glazed French style doors to garden.
Studio Room/Bedroom 5 - 18'7" (5.66m) x 7'2" (2.18m)
Double glazed window, power point socket, radiator, built in kitchenette.
First Floor Landing
Cloakroom
Comprising low level wc and wash hand basin.
Lounge (L shaped) - 16'5" (5m) Max x 14'10" (4.52m) Max
Two radiators, french style patio doors opening onto a Juliet balcony and double glazed windows, feature fireplace.
Kitchen - 14'10" (4.52m) x 10'7" (3.23m)
Comprising a modern range of wall and base level units with work surfaces and inset sink unit, built in gas hob and neff electric oven, integrated washing machine, integrated washing machine, dish washer and fridge/freezer. tiled flooring and double window and french style doors opening onto Juliet balcony.
Second Floor Landing
Bedroom 2 - 14'10" (4.52m) Max x 10'5" (3.18m) Max
Two double glazed windows, radiator, power point sockets, built in wardrobes.
Bedroom 3 - 14'10" (4.52m) x 9'9" (2.97m)
Two double glazed windows, radiator, power point socket.
Bathroom
Comprising panelled enclosed bath with mixer spray unit, pedestal wash hand basin, low level wc, tiled walls, tiled flooring, radiator.
Third Floor Landing
Bedroom 4 - 9'7" (2.92m) x 7'3" (2.21m)
Double glazed window, radiator,
Master Bedroom - 14'10" (4.52m) Max x 10'6" (3.2m) Max
Double glazed window, double glazed French style door to Balcony with vies to harbour
Dressing Area/CupboardArea
Built in wardrobes
En-suite Bathroom
Panelled enclosed bath, mixer spray unit, pedestal wash hand basin, low level wc, part tiled walls, tiled flooring.
Outside - 40'0" (12.19m) x 15'9" (4.8m)
Front & Rear Gardens, the rear garden has a patio leading to a shale area and then decking towards the rear.
Driveway
For off road parking
