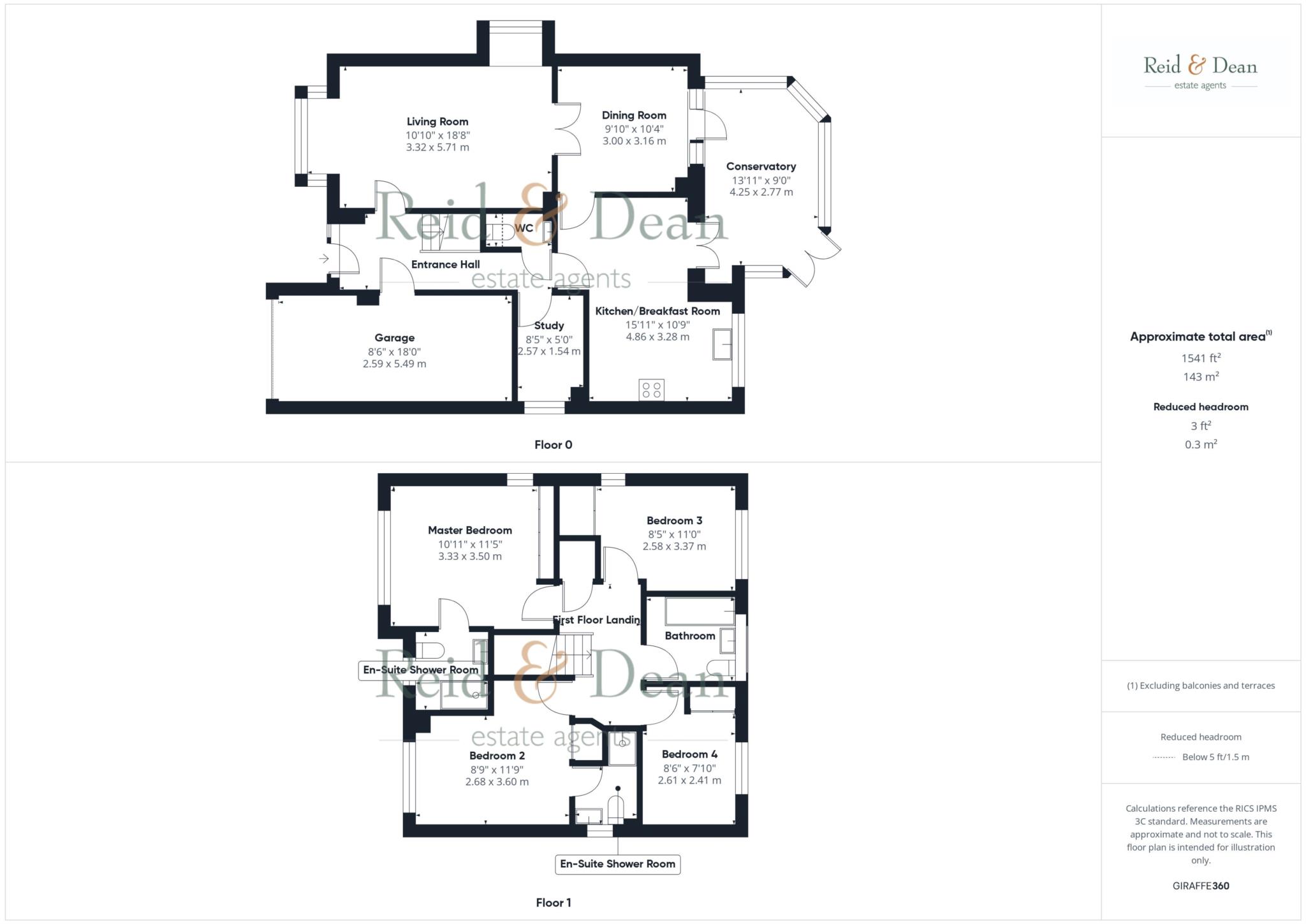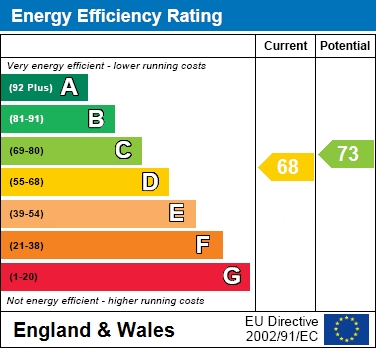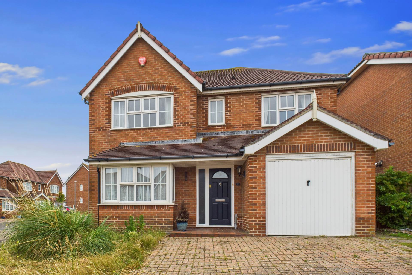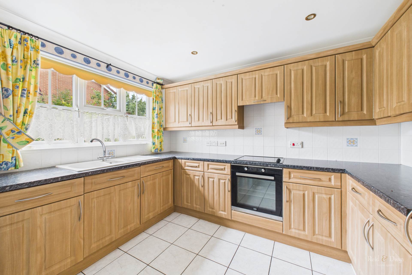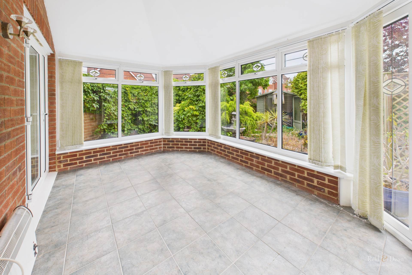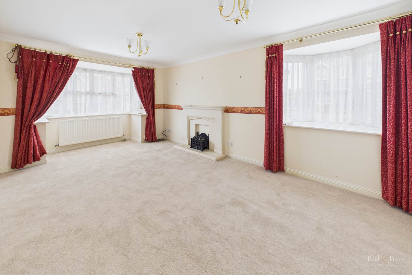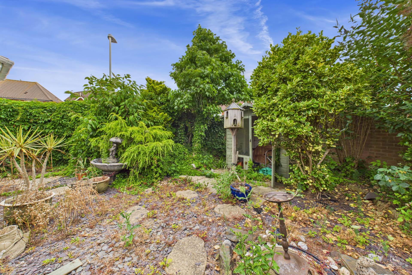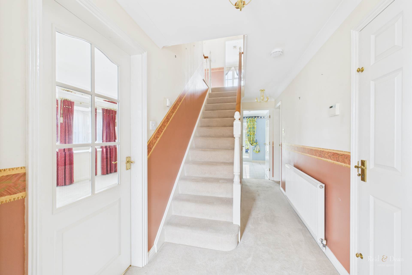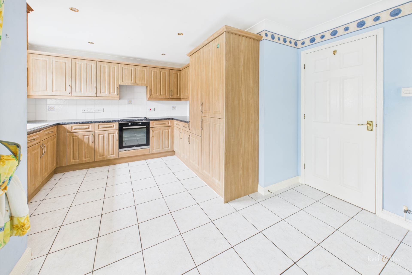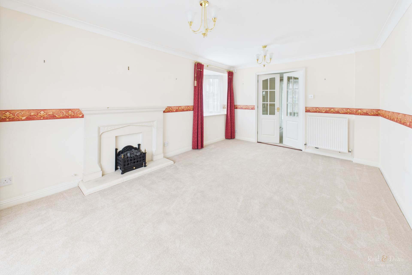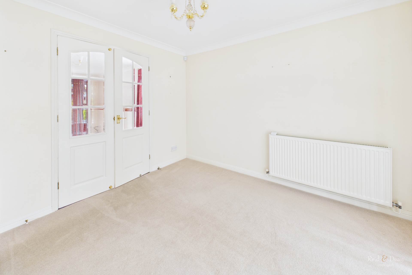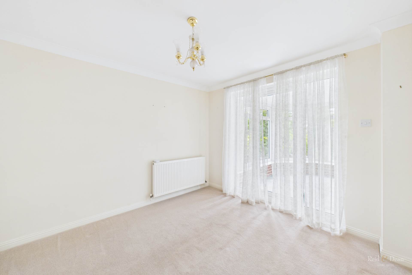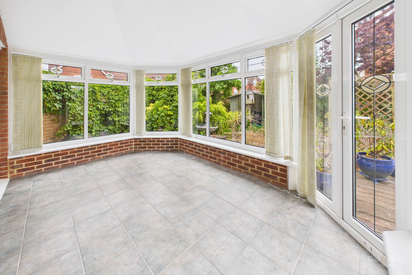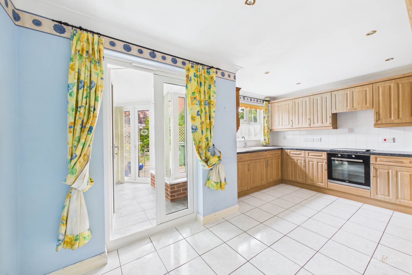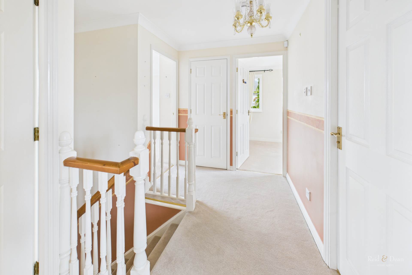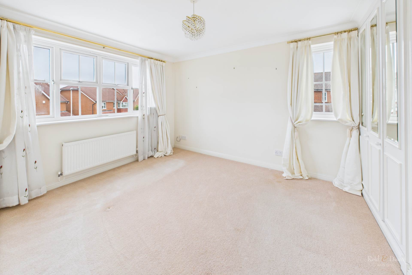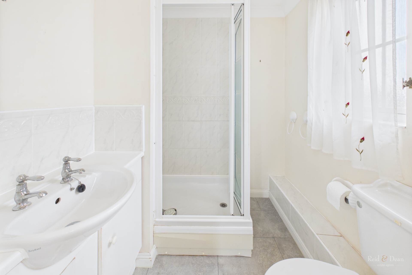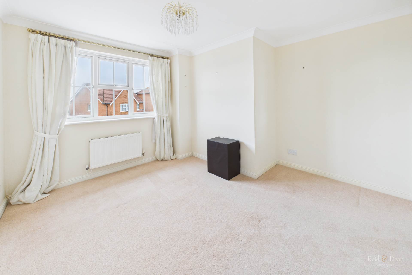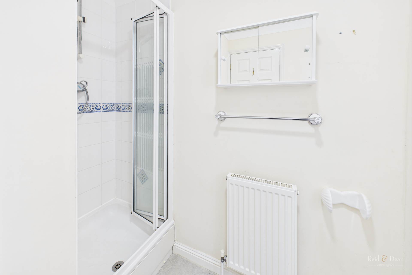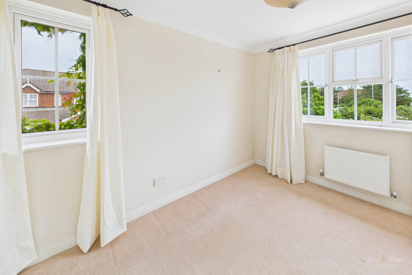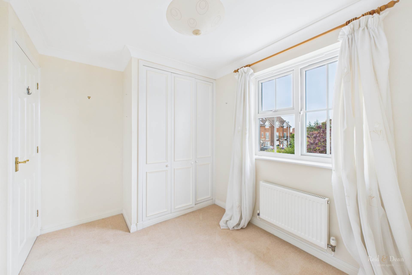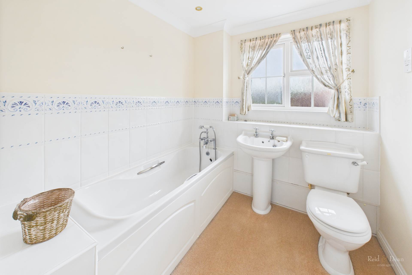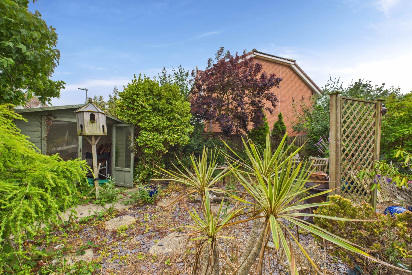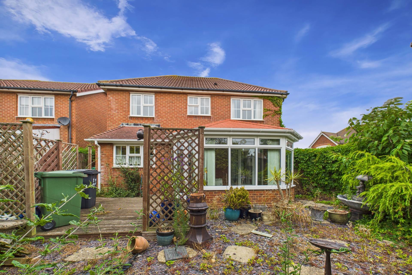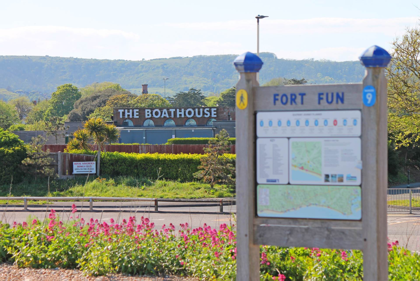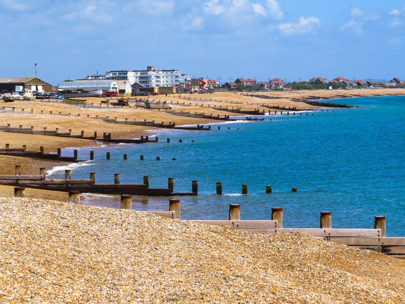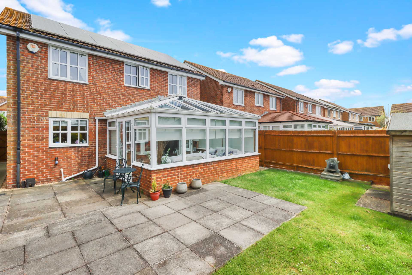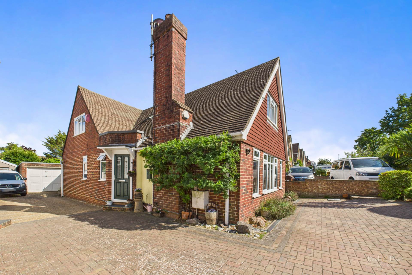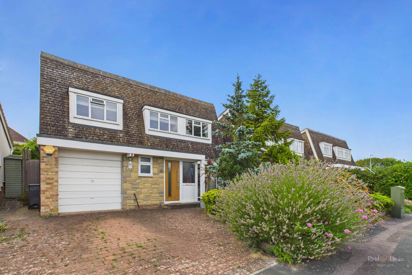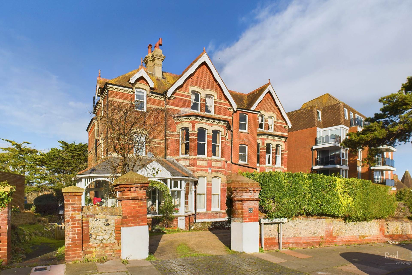Key features
- Desirable Location
- Corner Plot
- 3 Reception Rooms & Conservatory
- 2 Ensuites & Family Bathroom
- Garage & Driveway
- Scope for Improvement - No Onward Chain!
- EPC Grade - D
- Council Tax Band F
Full property description
This splendid four bedroom detached house offers well proportioned accommodation, enviably situated on a corner plot.
Offering scope for improvement, to the ground floor there is a spacious entrance hall, downstairs WC, kitchen/breakfast room, three reception rooms and a conservatory On the first floor are four spacious bedrooms with fitted wardrobes, en-suite shower rooms to both the master bedroom and bedroom two. The family bathroom completes the internal accommodation.
To the rear of the property is a private garden with patio and decking, To the front, there is a garage and driveway
Conveniently situated in the heart of Langney Point with excellent public transport links, Princes Park, Eastbourne`s award winning seafront and local shops all within easy reach. Eastbourne Town Centre is approximately three miles away and offers a comprehensive range of shopping, leisure facilities and a mainline railway station.
Viewing Highly Recommended to avoid disappointment – No Onward Chain!
Notice
Please note we have not tested any apparatus, fixtures, fittings, or services. Interested parties must undertake their own investigation into the working order of these items. All measurements are approximate and photographs provided for guidance only.
Council Tax
Eastbourne Borough Council, Band F
Utilities
Electric: Mains Supply
Gas: Mains Supply
Water: Mains Supply
Sewerage: Mains Supply
Broadband: ADSL
Telephone: Landline
Other Items
Heating: Gas Central Heating
Garden/Outside Space: Yes
Parking: Yes
Garage: Yes
stairs rising to first floor landing, radiator, door to garage, door to:-
WC
low level WC and wash hand basin, radiator.
Living Room - 10'10" (3.3m) x 18'8" (5.69m)
Being of double aspect, double glazed bay window to front and double glazed window to side, feature fire surround, radiator, double doors opening to:-
Dining Room - 9'10" (3m) x 10'4" (3.15m)
door to conservatory, radiator, door to:-
Kitchen/Breakfast Room - 15'11" (4.85m) x 10'9" (3.28m)
double glazed window overlooking the rear garden, range of wall and base units, built in fridge, freezer, washing machine and dishwasher, inset oven with hob and extractor fan, radiator, tiled flooring, door leading to:-
Conservatory - 13'11" (4.24m) x 9'0" (2.74m)
double glazing and brick built base, door leading to garden,
Study - 8'5" (2.57m) x 5'0" (1.52m)
double glazed window to side, radiator
First Floor Landing
access to airing cupboard and access to loft.
Master Bedroom - 10'11" (3.33m) x 11'5" (3.48m)
being double aspect, double glazed windows to front and side, built in wardrobes, radiator, door to:-
En-Suite Shower Room
shower cubicle, low level WC and wash hand basin, obscure double glazed window to side.
Bedroom 2 - 8'9" (2.67m) x 11'9" (3.58m)
double glazed window to front, radiator, built in wardrobe, door to:-
En-Suite Shower Room
shower cubicle, low level WC and wash hand basin. radiator.
Bedroom 3 - 8'5" (2.57m) x 11'0" (3.35m)
double aspect with double glazed window to rear ad side, radiator, built in wardrobes.
Bedroom 4 - 11'6" (3.51m) x 7'10" (2.39m)
double glazed window to rear, radiator, built in wardrobe.
Bathroom
suite comprising panelled enclosed bath, wash hand basin and low level WC.
Outside
rear garden with decking area and patio, mature shrubs and plants, side access, outside power, to the front there is an area of lawn and plants and shrubs,
Garage - 8'6" (2.59m) x 18'0" (5.49m)
up and over door with power and light.
Driveway
providing off road parking for 2 cars.
