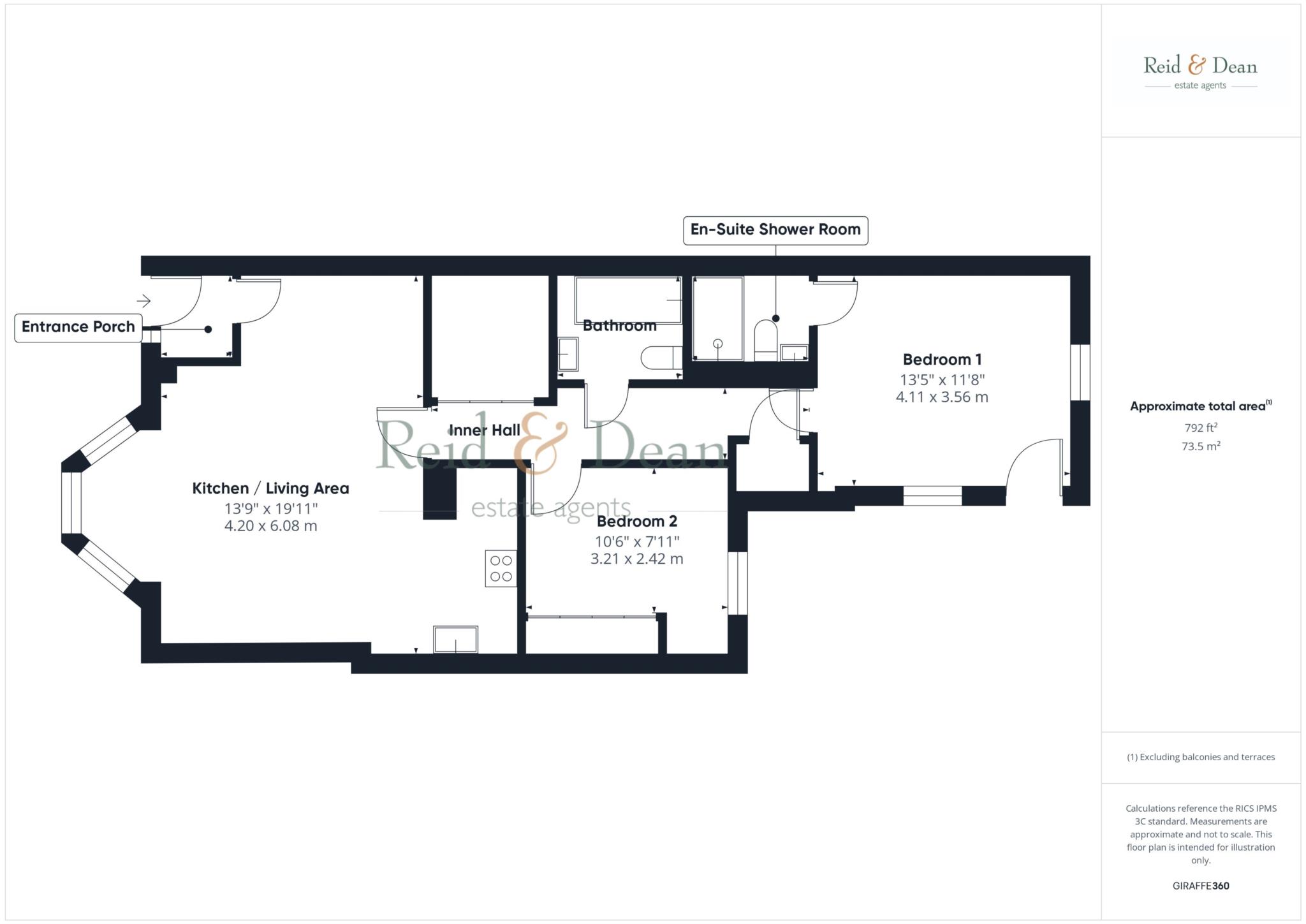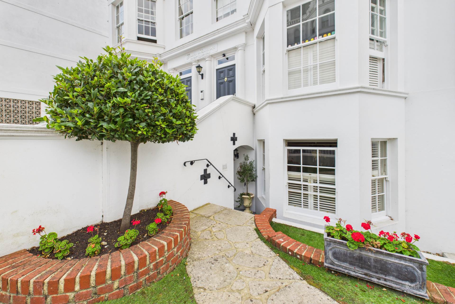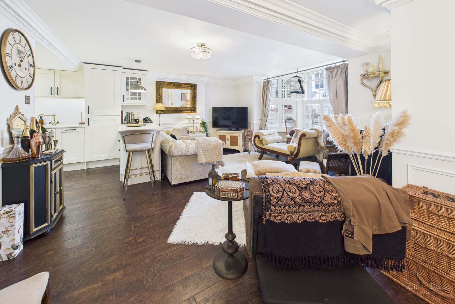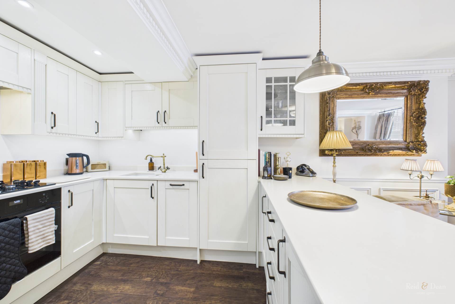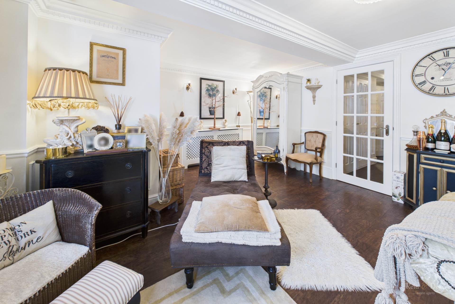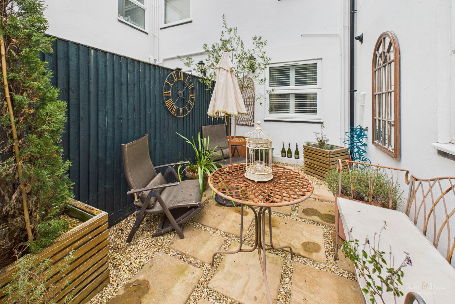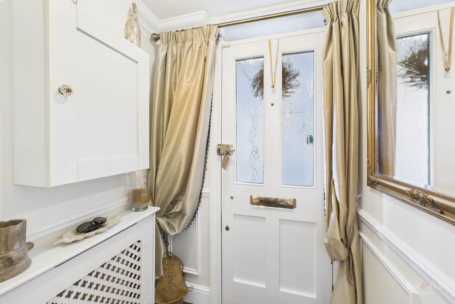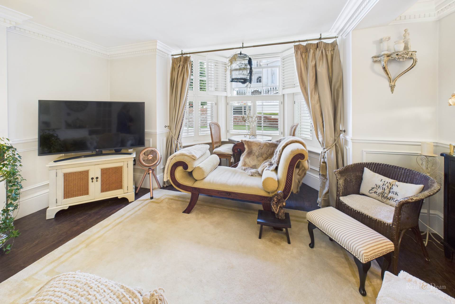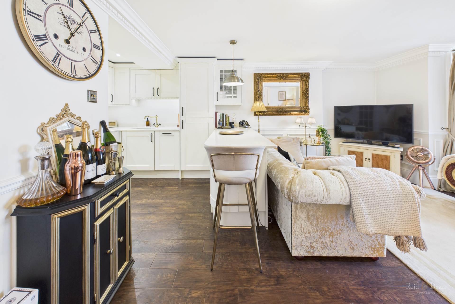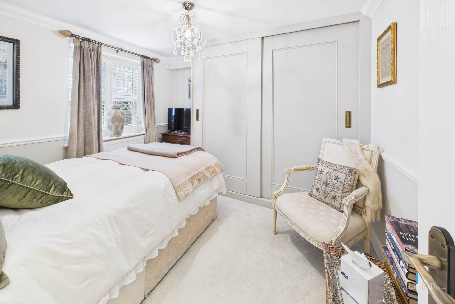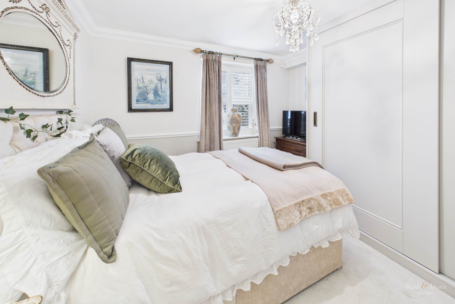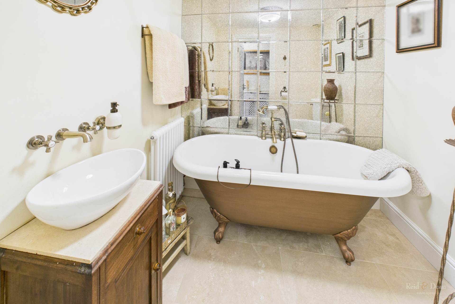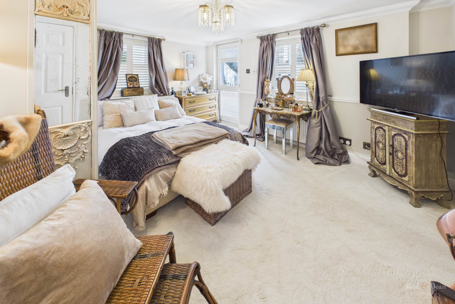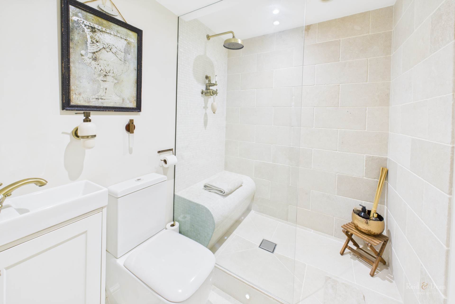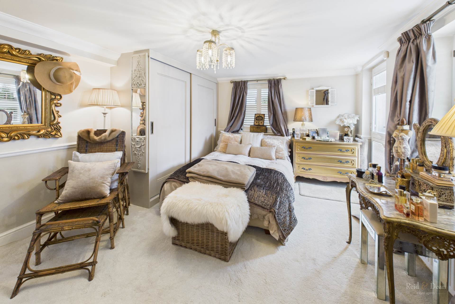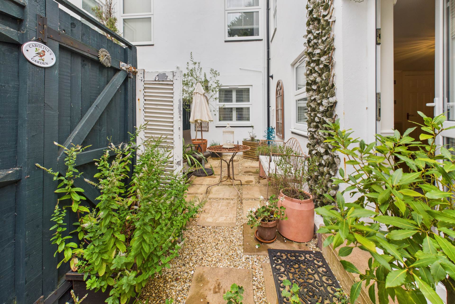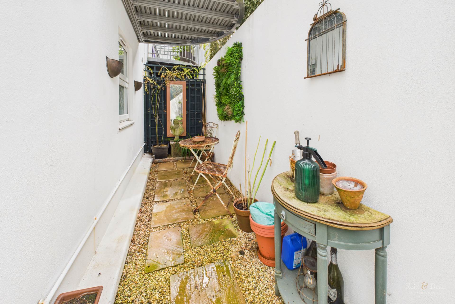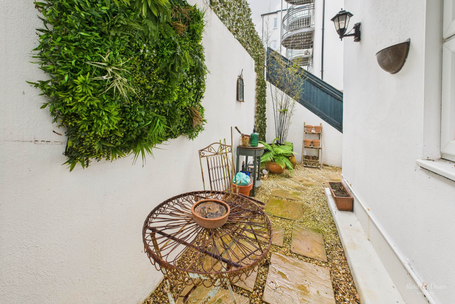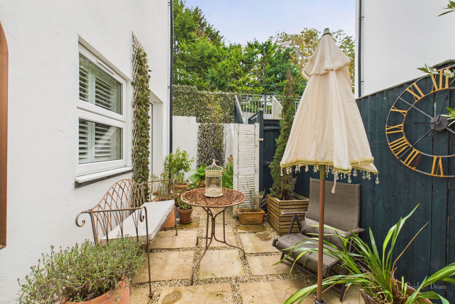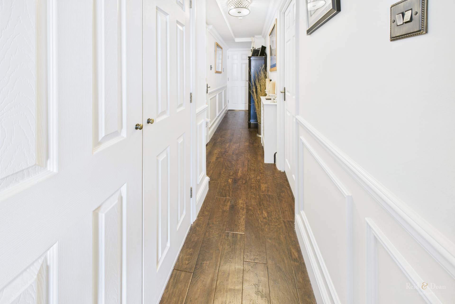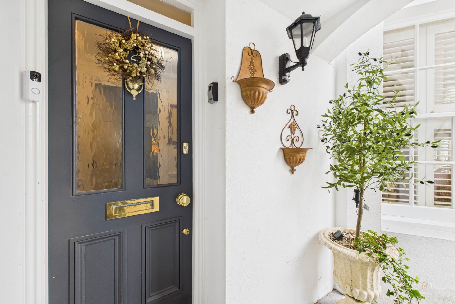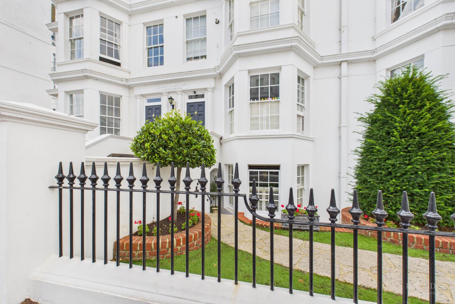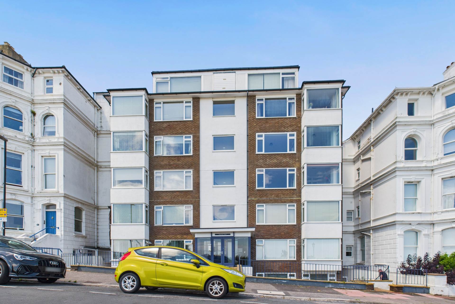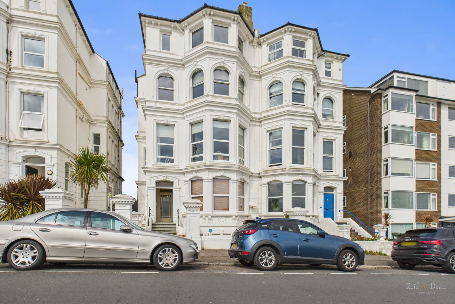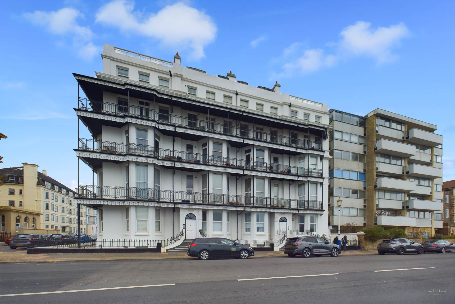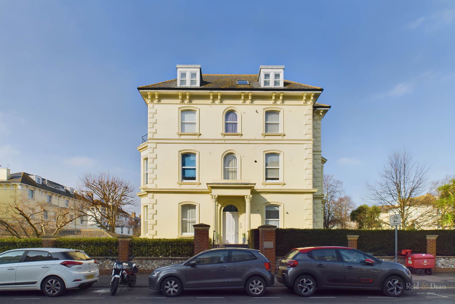Key features
- Luxury Two Bedroom Flat
- Gated Parking & Rear Courtyard Garden
- Close to Seafront
- Share of Freehold
- No Onward Chain
- Two Bathroom
- Viewing Highly Recommended
- EPC Grade C & Council Tax Band D
Full property description
This spacious property has an open plan living room, bespoke fitted kitchen with integral appliances and two good size bedrooms. The luxury `spa` style en suite shower room and bathroom have both been fitted with bespoke details.
There are many individual details throughout including antique bronze light switches, plug sockets, door furniture, karndean flooring and bespoke window shutters. The property further benefits from a private courtyard garden, with personal entrance to front & rear, secure gated allocated parking and is being sold with a share of the freehold.
The Congress and Devonshire Park Theatres as well as the Towner Art Gallery are just a short walk from the development with the town centre just beyond with its comprehensive shopping thoroughfare and mainline railway station with links to London Victoria and to Gatwick. Sporting facilities in the area include Devonshire Park Tennis, 3 principal golf courses and one of the largest sailing marinas on the South Coast.
Viewing Highly Recommended with No Onward Chain!
Notice
Please note we have not tested any apparatus, fixtures, fittings, or services. Interested parties must undertake their own investigation into the working order of these items. All measurements are approximate and photographs provided for guidance only.
Council Tax
Eastbourne Borough Council, Band D
Service Charge
£2,500.00 Yearly
Lease Length
975 Years
Utilities
Electric: Mains Supply
Gas: Mains Supply
Water: Mains Supply
Sewerage: Mains Supply
Broadband: ADSL
Telephone: Landline
Other Items
Heating: Gas Central Heating
Garden/Outside Space: Yes
Parking: Yes
Garage: No
Door to the front aspect leading into entrance hall with radiator cover. Door leading into:
Living Room/Kitchen - 13'9" (4.19m) x 19'11" (6.07m)
With sash windows to the front aspect and bespoke shutters, two radiators one with a radiator cover, karndean flooring art select, sound proofing adjoining walls and original alcoves throughout.
Kitchen
Comprising wall and base units with stone work surface over, one and a half bowel butler sink with antique brass fittings, drainer, electric oven, black glass hob with cooker hood over, integral fridge freezer, integral microwave, integral dishwasher and integral washer/ dryer.
Inner Hall
With a large storage cupboard and karndean flooring.
Bedroom 1 - 13'5" (4.09m) x 11'8" (3.56m)
Double glazed windows to the rear and side aspects with bespoke shutters, fully fitted wardrobes, radiator and door leading to garden.
En-Suite
Walk in spa shower with mother of pearl mosaic seating and wall in shower, antique brass rain shower, natural stone flooring and tiling, wash hand basin with antique brass taps, extractor fan, WC, cast iron radiator, ceiling spotlights and shower spotlights with dimmer switch.
Bedroom 2 - 10'6" (3.2m) x 7'11" (2.41m)
Double gazed window to the rear aspect with bespoke shutters, fully fitted wardrobes and radiator.
Bathroom
Extractor fan, WC, cast iron radiator, hand painted bronze roll top bath with antique brass shower attachment, natural stone flooring and wash hand basin with bespoke vanity unit and wall mounted antique brass taps.
Courtyard Garden
Low maintenance wrap around garden.
Car Parking Space
Situated at the rear of the property
