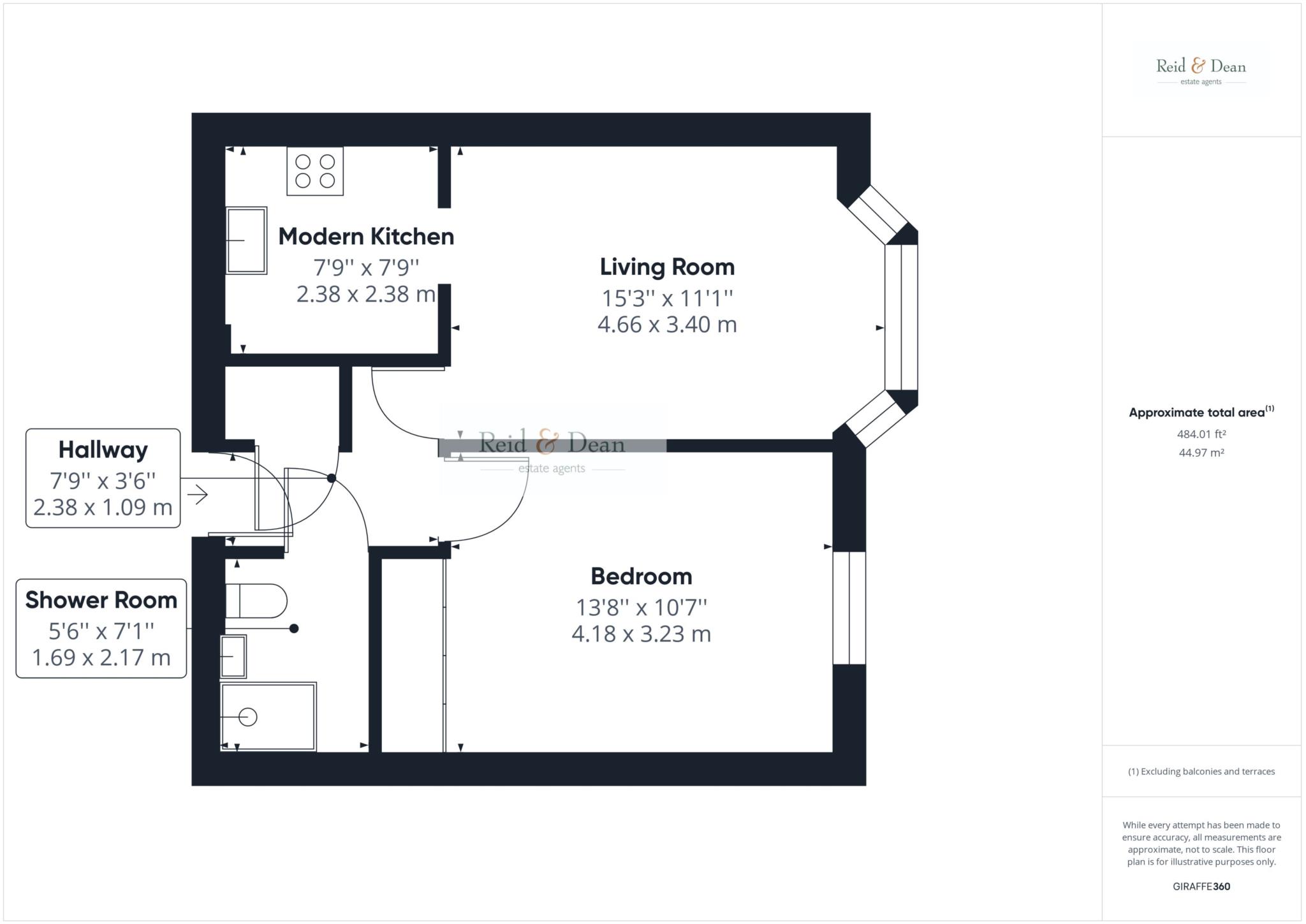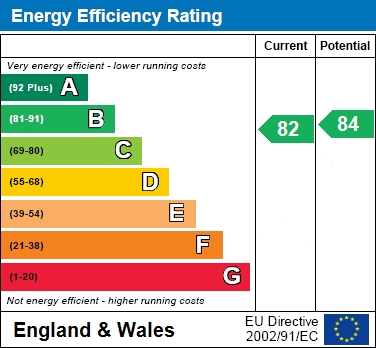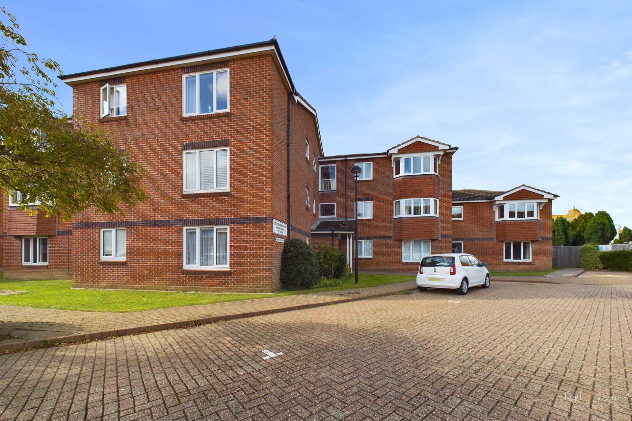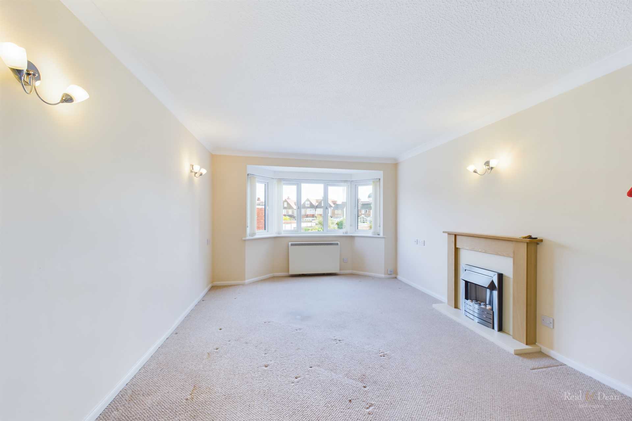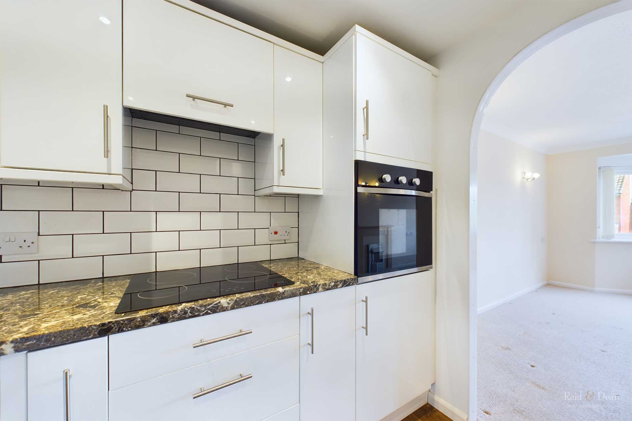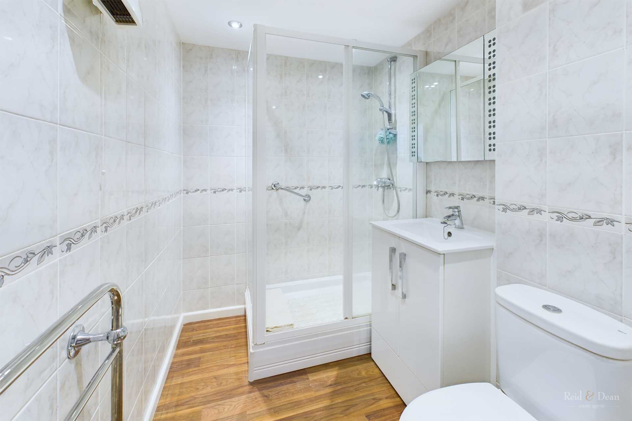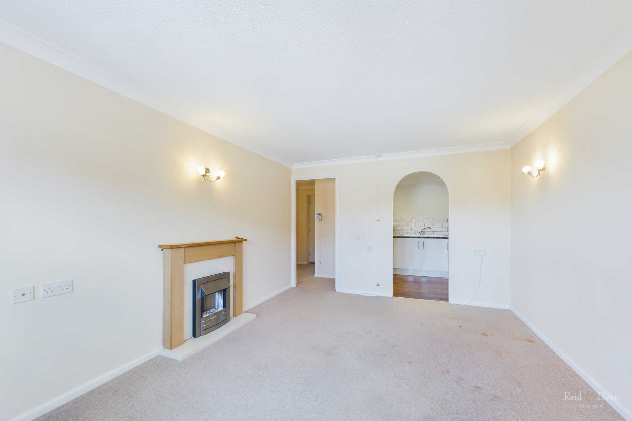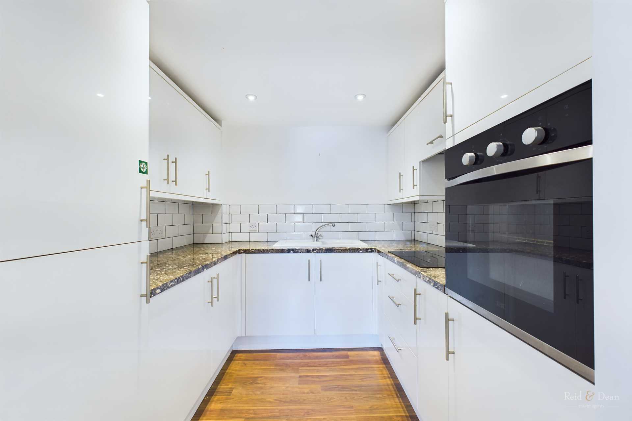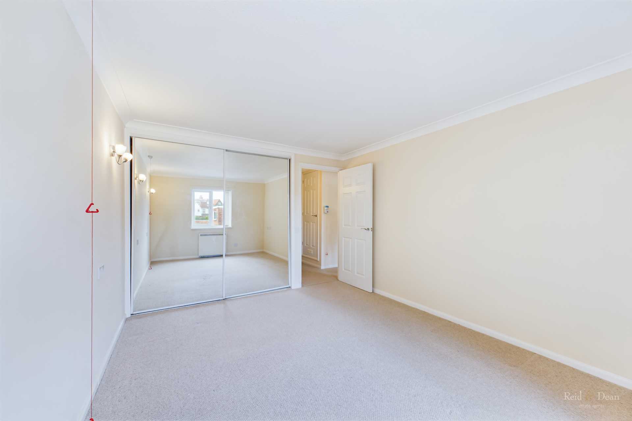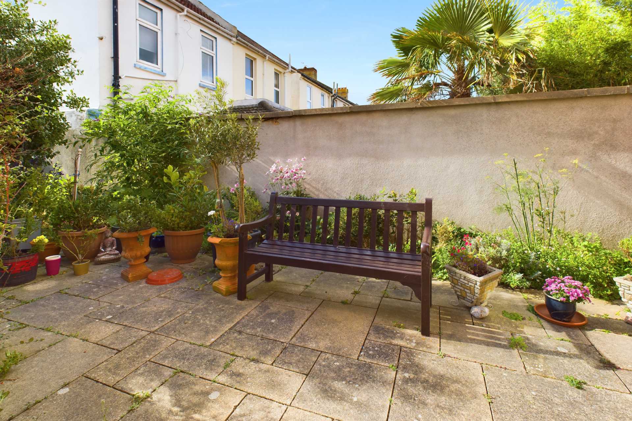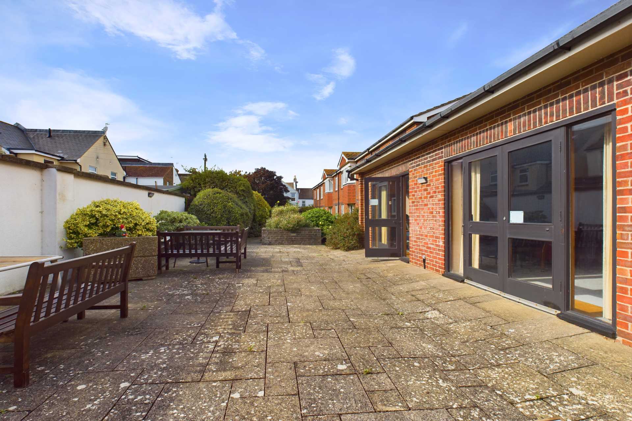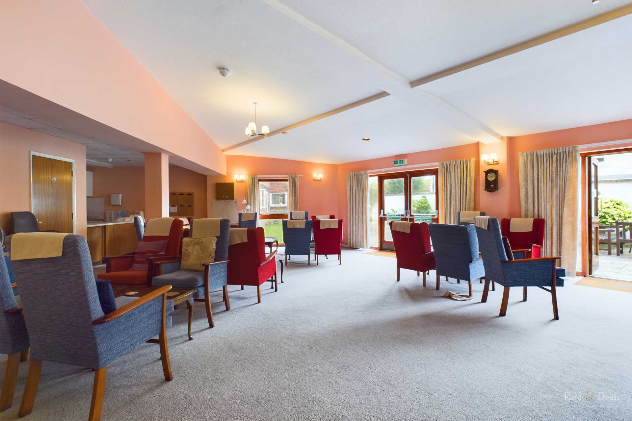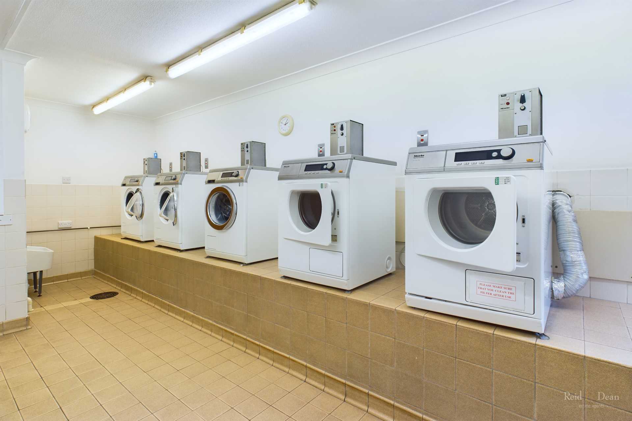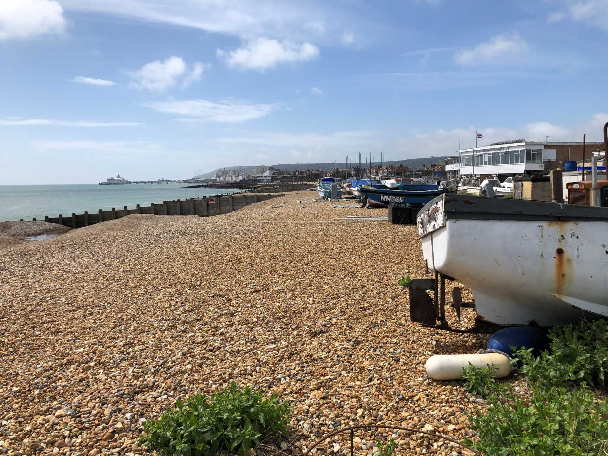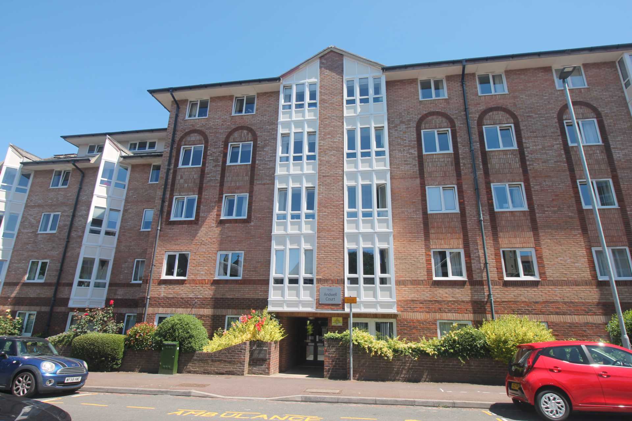Key features
- First Floor Retirement Apartment
- Bedroom With Built In Wardrobes
- Modern Fitted Kitchen
- Modernised Shower Room
- Lounge With Bay And Sea Glimpse
- Communal Gardens
- Communal Residents Lounge And Parking
- EPC Grade B - Council Tax Band B
Full property description
If you are seeking a secure retirement apartment on the first floor then this one could be for you. The property comes with a lift service or stairs via the communal areas. This leads to the entrance hall with a good sized airing cupboard. The lounge has a feature fireplace and bay window with a glimpse to the sea and beach. There is an open arch to the modern fitted kitchen that has integrated appliances which include an eye level electric oven and hob. The shower room has been modernised and is fully tiled. There is a communal lounge with regular resident activities and residents parking as available.
Located off Wannock Road for vehicle access the development does front out on to Royal Parade which has pedestrian access for residents to the local bus service and the fisherman`s huts and sailing club on Fishermens Green. There is a nearby Parade Bowling Club for a social roll up and The Beach Deck for a meal or coffee whilst overlooking the beach and English Channel.
Call us to arrange a viewing – No Chain Involved
what3words /// march.frightens.rainfall
Notice
Please note we have not tested any apparatus, fixtures, fittings, or services. Interested parties must undertake their own investigation into the working order of these items. All measurements are approximate and photographs provided for guidance only.
Council Tax
Eastbourne Borough Council, Band B
Ground Rent
£160.00 Yearly
Service Charge
£2,400.00 Yearly
Lease Length
63 Years
Door to airing cupboard
Living Room - 15'4" (4.67m) x 11'3" (3.43m)
Having a fireplace, double glazed bay window, sea glimpse from bay window.
Modern Fitted Kitchen - 13'8" (4.17m) x 10'9" (3.28m)
An range of wall and base units with inset sink unit and mixer taps, built in fridge freezer, built in eye level oven and electric hob,
Bedroom - 13'8" (4.17m) Max x 10'7" (3.23m) Max
Double glazed window, Storage heater, built in wardrobes
Modern Shower Room
Having a shower cubicle, wash hand basin and vanity unit, low level wc, tiled walls, heated towel rail, extractor fan.
Communal facilities
The property has the benefit of communal lounge for the residents to enjoy, communal residents parking on a first come first served basis, communal gardens.
Annual Outgoings
We are currently checking these and have provided the figures attached as a guide whilst we get these confirmed. We recommend that you check these with your solicitor during the buying process.
